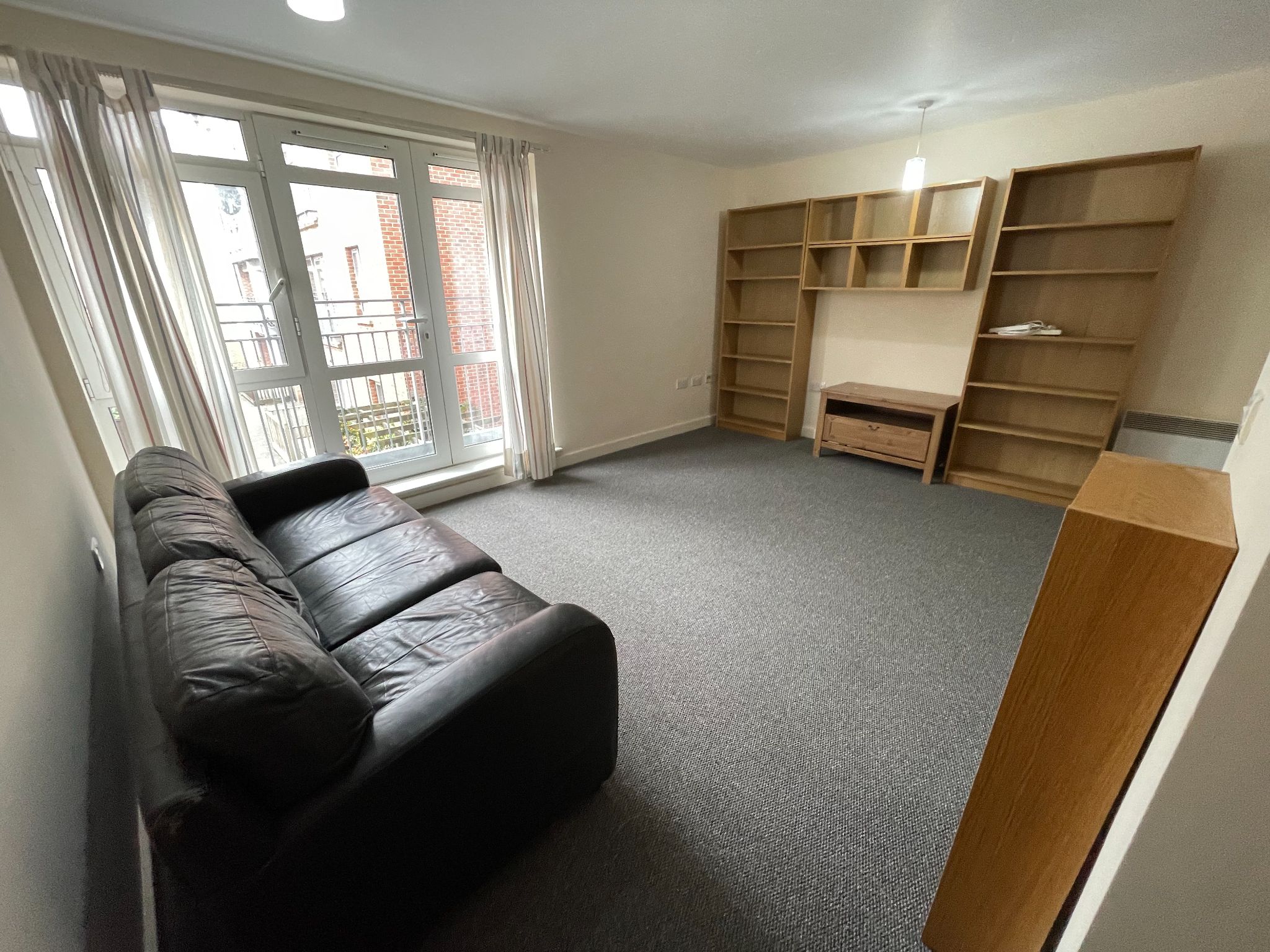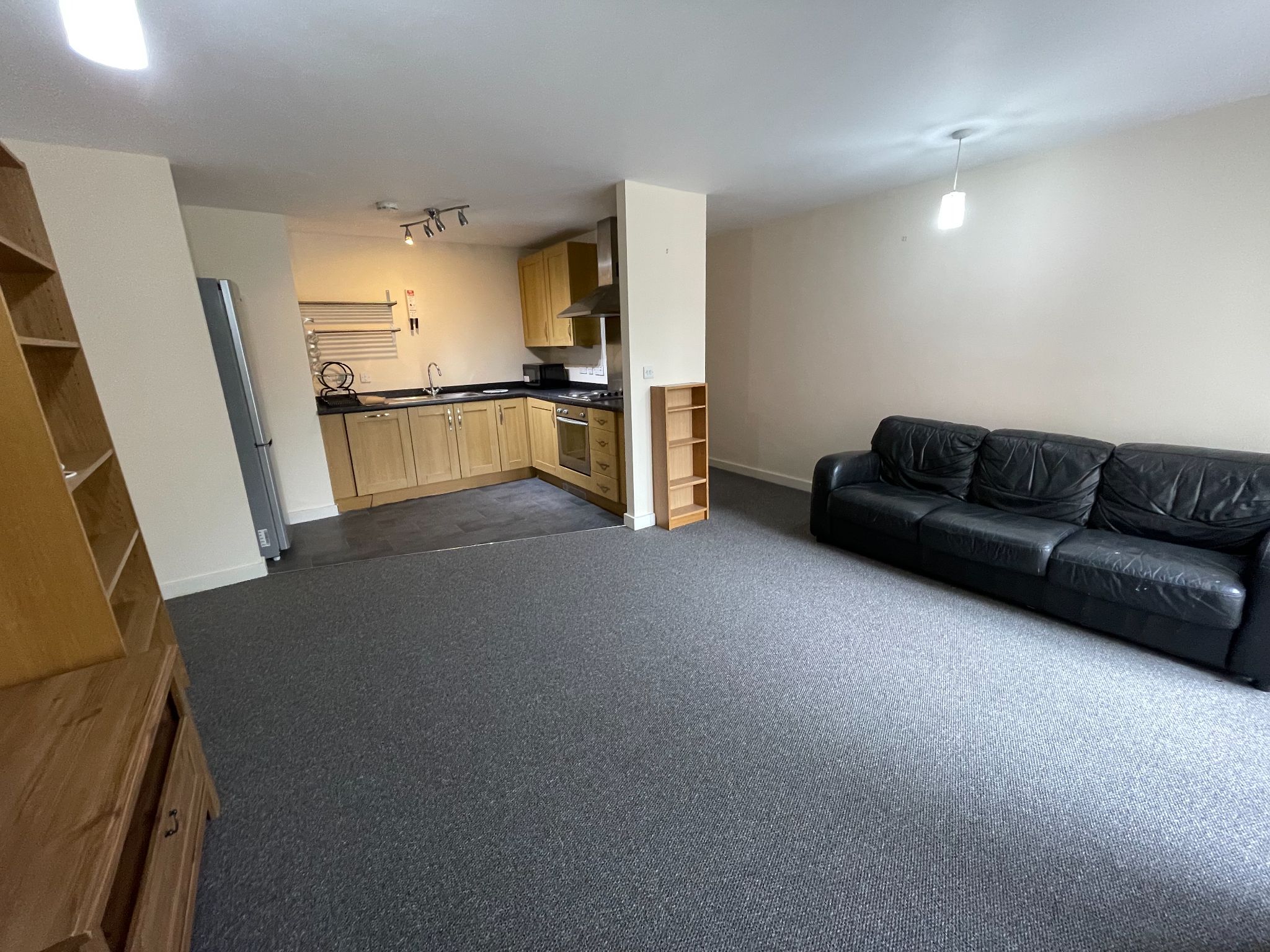 Alternative Estates Sales & Lettings Ltd
Alternative Estates Sales & Lettings Ltd
 Alternative Estates Sales & Lettings Ltd
Alternative Estates Sales & Lettings Ltd
2 bedrooms, 2 bathrooms
Property reference: NEU-13JF0Y06










Entrance into Block and then up to First Floor where apartment can be found.
Wall mounted electric heater. Doors to Bedrooms1 and 2, Bathroom and Lounge.

Storage cupboard housing hot water tank.
15'8 (4.57 M) approx. x 10'10 (3.05 M) approx.
Open Plan Lounge leading to Fitted Kitchen. Double glazed single door to Juliet Balcony. Wall mounted electric heater.


8'5 (2.44 M) approx. x 9'9 (2.74 M) approx.
Fitted with ample wall and base units with work surfaces over. Single drainer stainless steel sink unit with mixer tap. Built in automatic washing machine, built in dishwasher. Built in electric oven, hob and extractor fan over.

10'3 (3.05 M) approx. x 8'11 (2.44 M) approx.
Double glazed window to the rear. Wall mounted electric heater. Built in wardrobe. Door to:

Shower cubicle with shower. Wall mounted wash hand basin, low level wc. Electric shaver point. Chrome heated towel rail.

9'9 (2.74 M) approx. x 8'11 (2.44 M) approx.
Double glazed window to the rear. Wall mounted electric heater.

Fitted white suite comprising of panelled bath, pedestal wash hand basin and low level wc. Chrome heated towel rail. Electric shaver point.


Allocated parking space in Underground Car Park.
While every reasonable effort is made to ensure the accuracy of descriptions and content, we should make you aware of the following guidance or limitations. (1) These particulars do not constitute part or all of an offer or contract. (2) The measurements indicated are supplied for guidance only and as such must be considered incorrect. (3) Potential tenants are advised to recheck the measurements before committing to any expense.