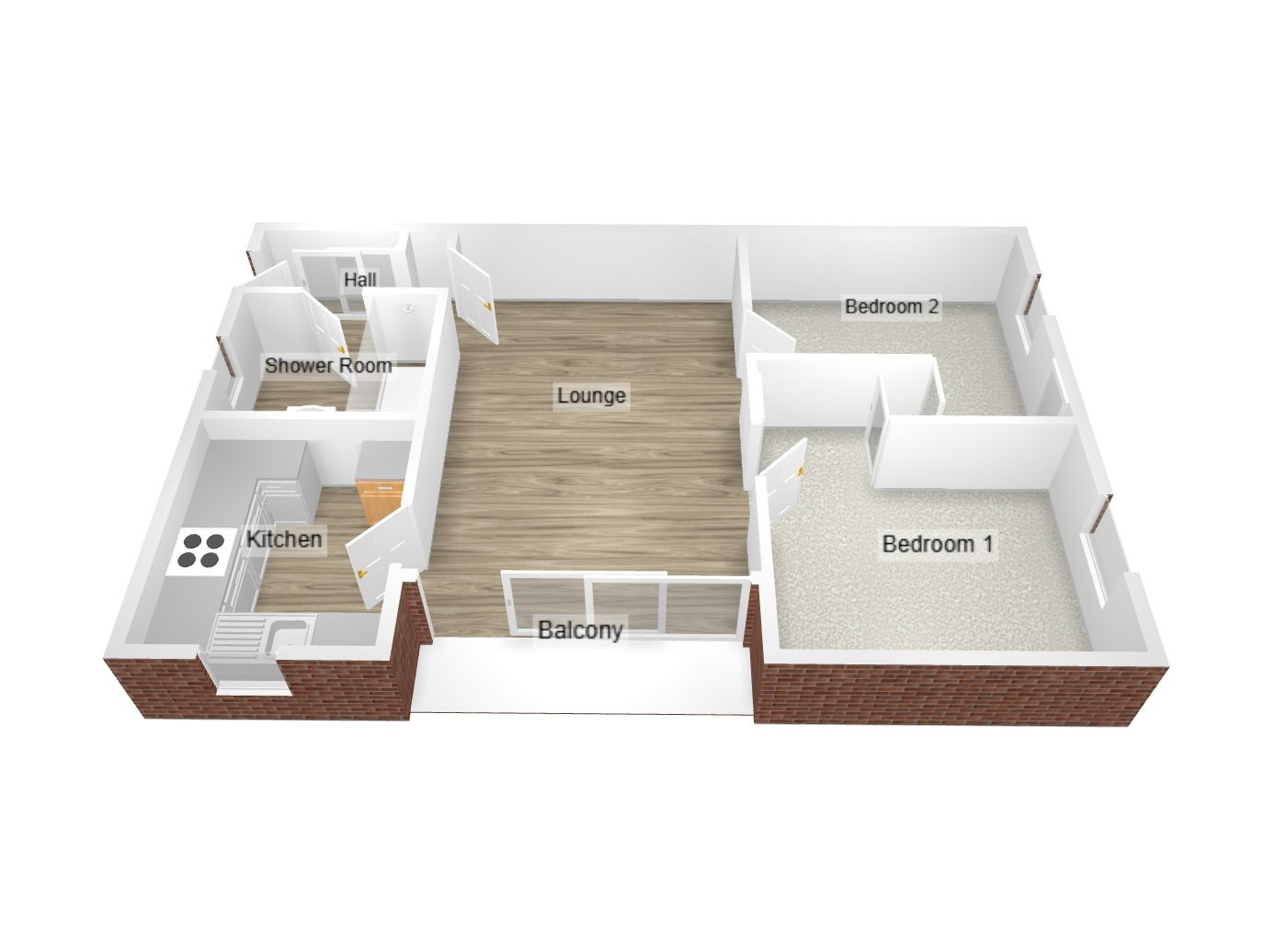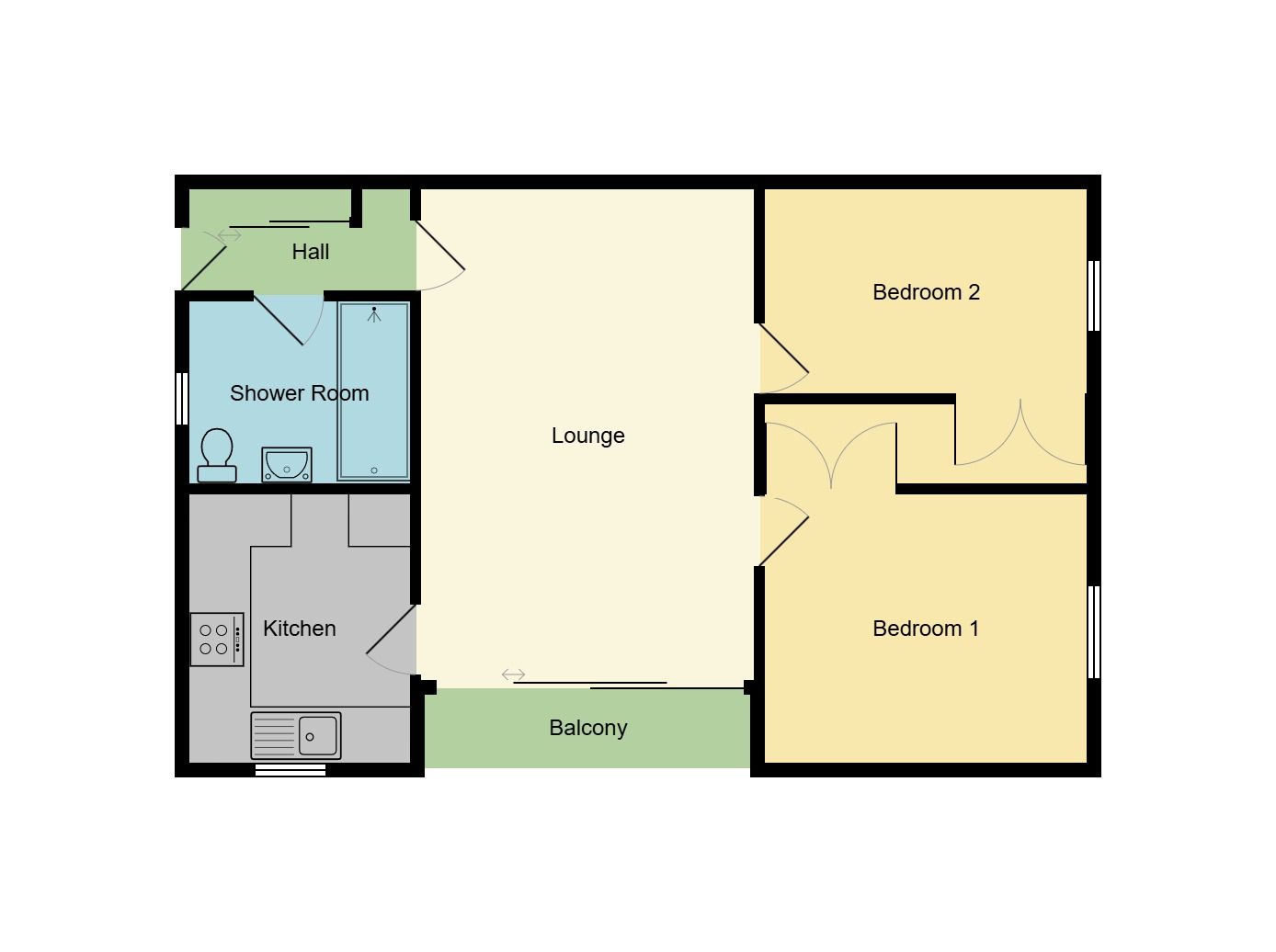 Alternative Estates Sales & Lettings Ltd
Alternative Estates Sales & Lettings Ltd
 Alternative Estates Sales & Lettings Ltd
Alternative Estates Sales & Lettings Ltd
2 bedrooms, 1 bathroom
Property reference: NEU-1HE214AJT30
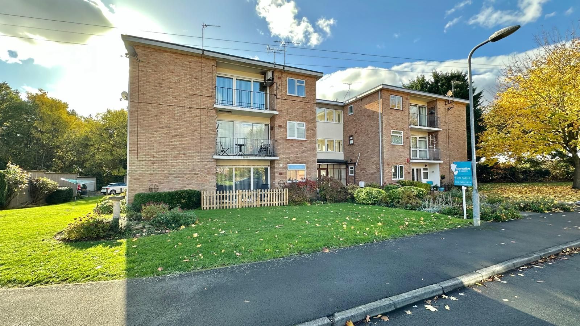
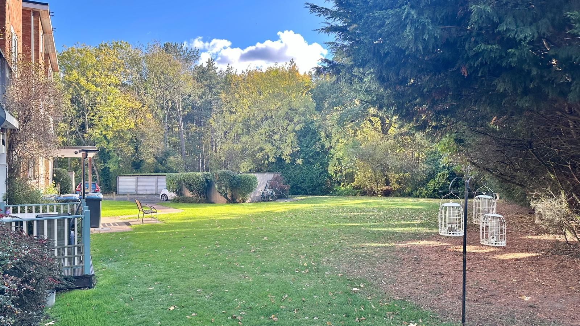
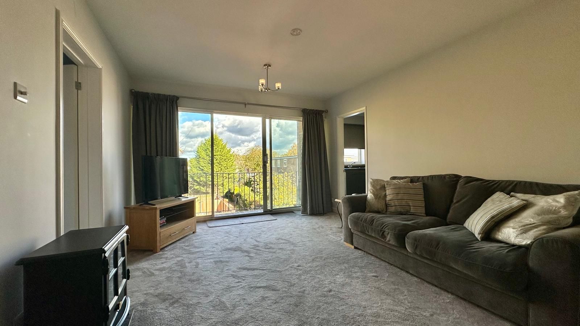
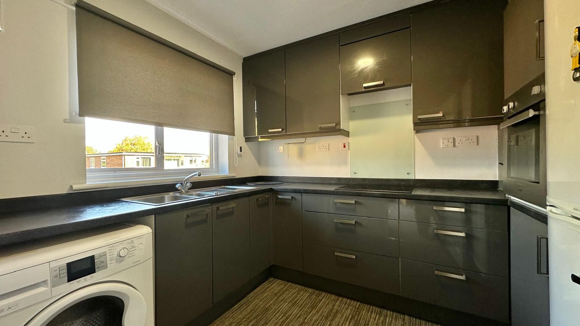
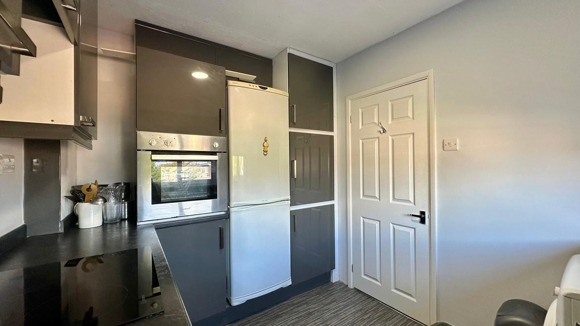
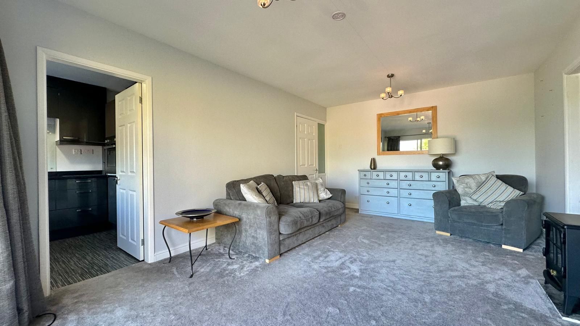
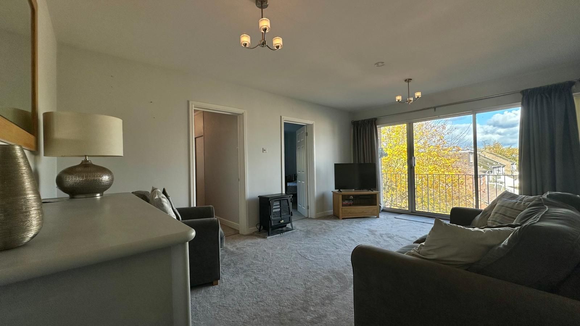
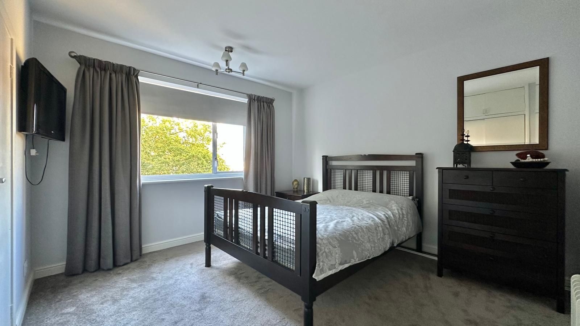
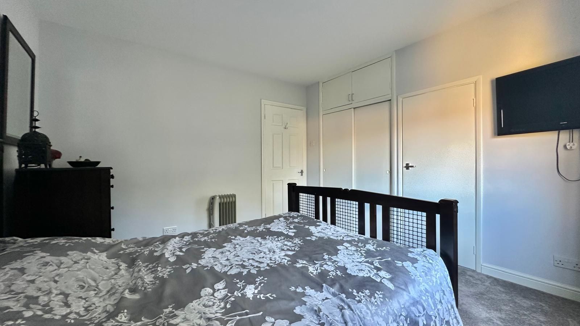
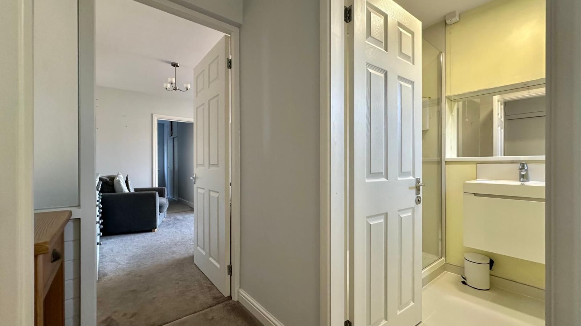
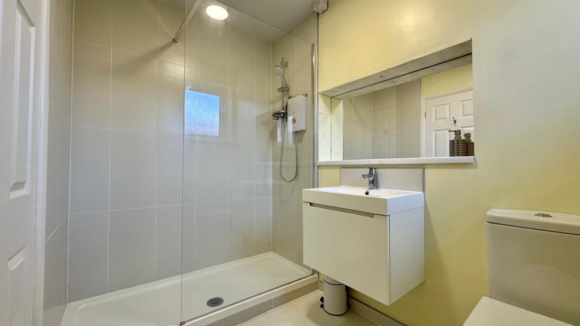
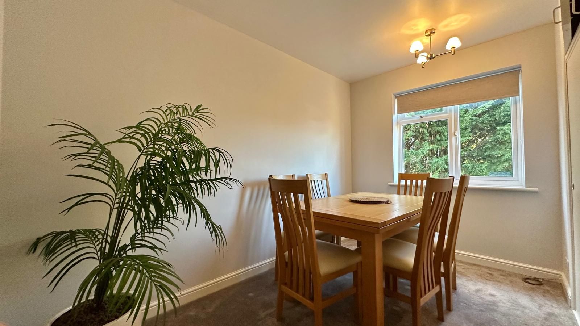
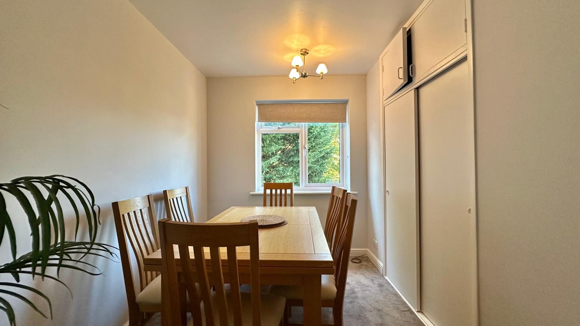
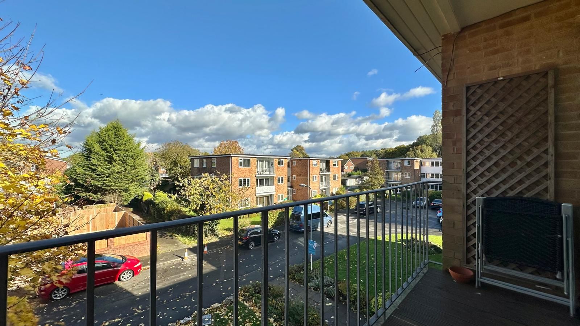
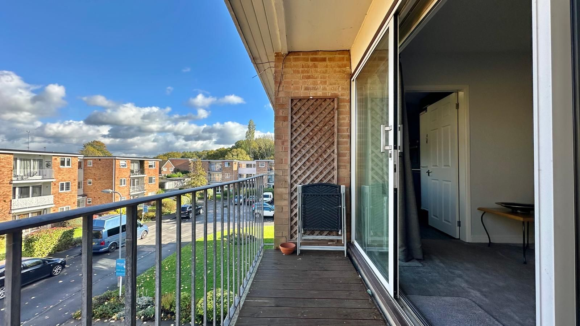
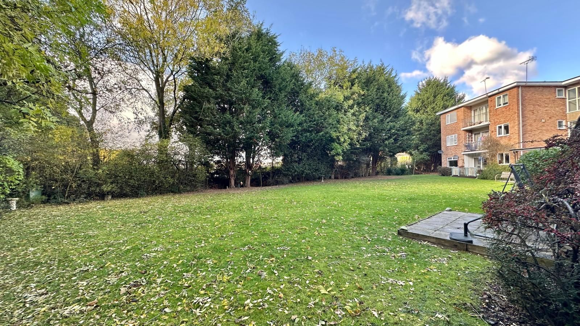
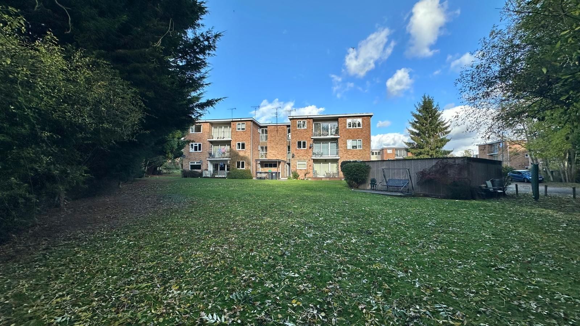
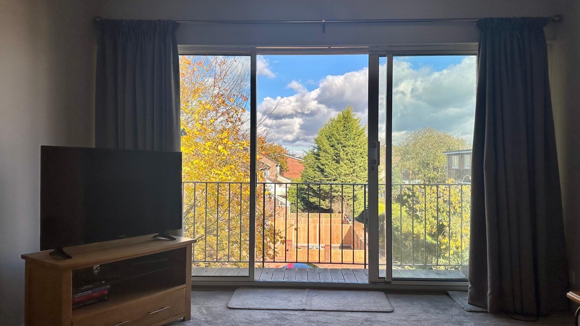
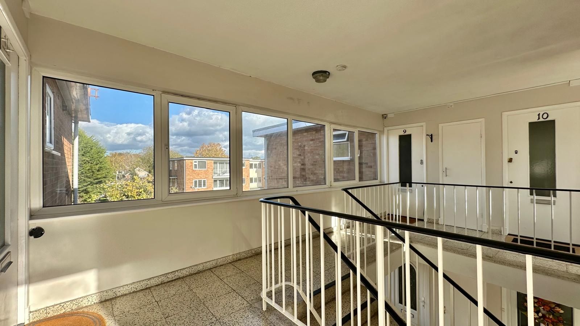
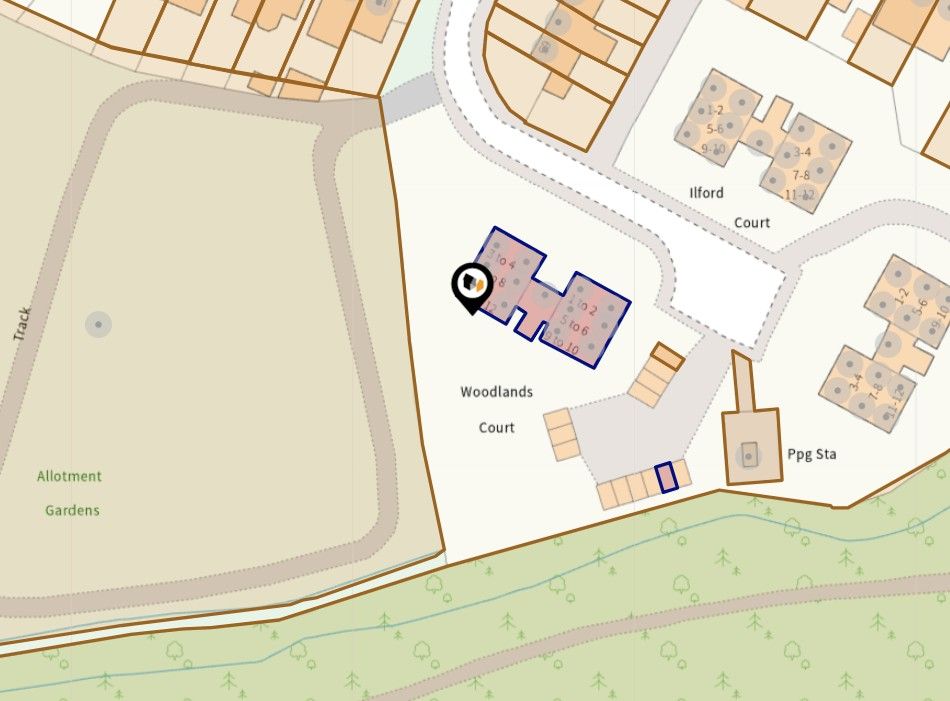
With stairs leading to the second floor. Single glazed door to:

Door to storage cupboards, Bathroom and:

5.30m (17' 5") approx. x 3.62m (11' 11") approx.
Sliding Patio doors to spacious balcony. Doors to both Bedrooms and Kitchen.




2.6m (8' 6")approx. x 2.92m (9' 7") approx.
Fitted with ample wall and base units with work surfaces over. Single drainer stainless steel sink unit. Plumbing and space for washing machine. Space for fridge/freezer. Built in electric oven. Built in electric hob and extractor fan over. uPVC double glazed window to the front.


3.50m (11' 6") approx. x 3.33m (10' 11") approx.
uPVC double glazed window to the side. Built in cupboard. Built in inter communicating wardrobe.


3.50m (11' 6") approx. x 2.23m (7' 4") approx.
uPVC double glazed window with access to fire escape. Built in wardrobe.


1.67m (5' 6") approx. x 2.38m (7' 10") approx.
Refitted white suite comprising of walk-in double shower Low level wc and wall mounted vanity wash hand basin. Heated towel rail. Fully tiled walls. uPVC double glazed window to the side.

Garage Allocated garage in block. Gardens Communal gardens.




While every reasonable effort is made to ensure the accuracy of descriptions and content, we should make you aware of the following guidance or limitations. (1) MONEY LAUNDERING REGULATIONS Intending purchasers will be asked to produce identification documentation at a later stage and we would ask for your co-operation in order that there will be no delay in agreeing the sale. (2) These particulars do not constitute part or all of an offer or contract. (3) The measurements indicated are supplied for guidance only and as such must be considered incorrect. (4) Potential buyers are advised to recheck the measurements before committing to any expense. (5) Alternative Estates have not tested any apparatus, equipment, fixtures, fittings or services and it is the buyers interests to check the working condition of any appliances. (6) Alternative Estates have not sought to verify the legal title of the property and the buyers must obtain verification from their solicitor.
TENURE - We understand from the vendor that the property is Leasehold - Lease term from 19/06/1968 to 21/12/2965 with 940 Years remaining. Block management is through Woodlands Court Management (Coventry) Limited which is administered through Exclusive Property Management (0121 707 7727 enquiries@exclusivepm.co.uk Six Olton Bridge 245 Warwick Road Solihull West Midlands B92 7AH) the annual service charge is currently £1,377.50 (114.79 per month via standing order) The service charge covers communal garden maintenance, common parts electricity and cleaning, window cleaning, fire alarm maintenance, general repairs and maintenance to common parts, Buildings Insurance. Alternative Estates has not sought to verify the legal title of the property and the buyers must obtain verification from their solicitor.
