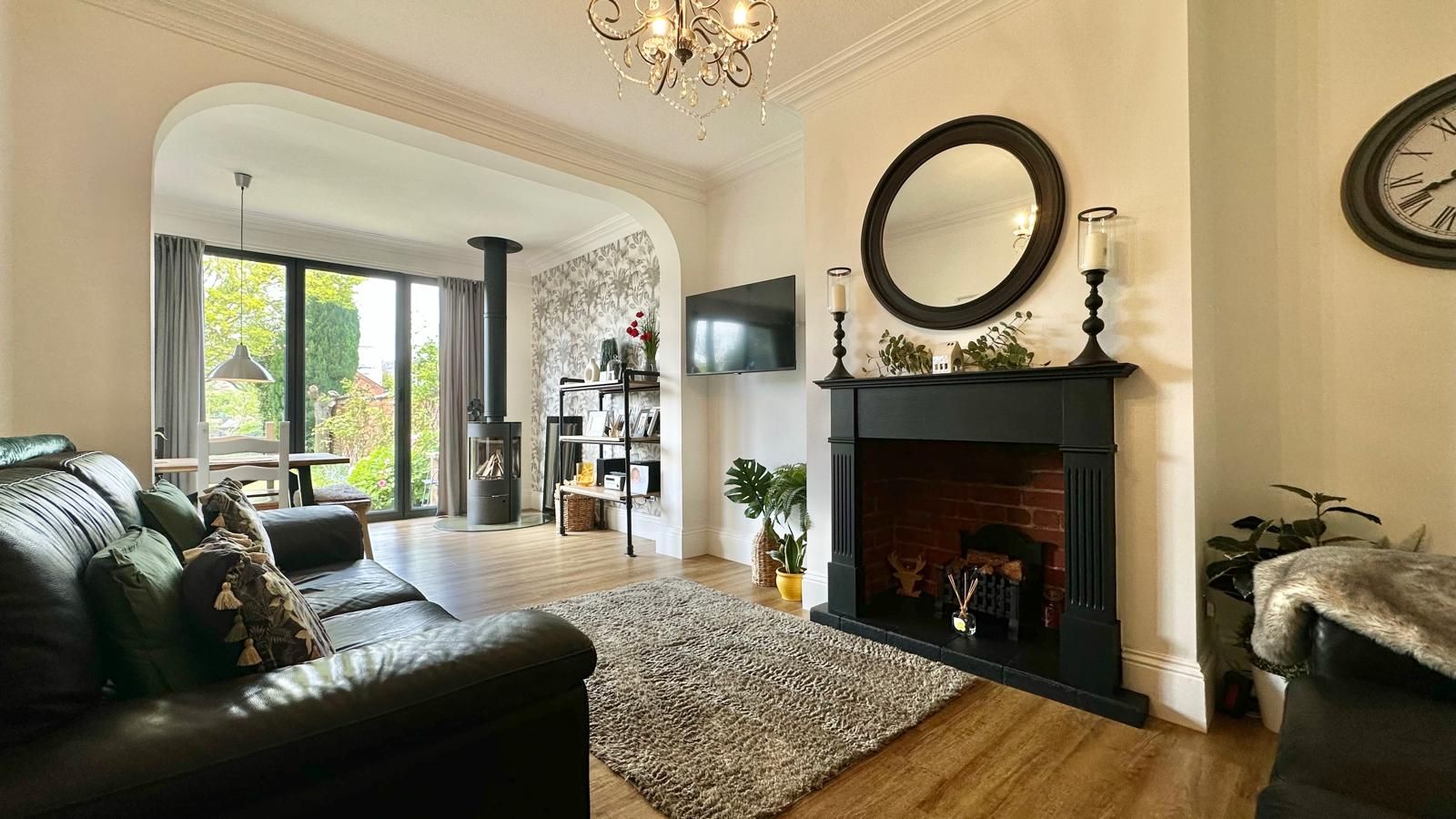 Alternative Estates Sales & Lettings Ltd
Alternative Estates Sales & Lettings Ltd
 Alternative Estates Sales & Lettings Ltd
Alternative Estates Sales & Lettings Ltd
3 bedrooms, 1 bathroom
Property reference: NEU-1HGA14EF1X6





























Door to:
2.1m (6' 11") x 1.7m (5' 7")
Double Glazed windows to the front and side, re-tiled flooring, door to the Hallway:

1.8m (5' 11") x 5.3m (17' 5")
Original tiled floor, Original stained window to the side, understairs storage, stairs off to the first floor, doors to the lounge, kitchen & snug.


4.4m (14' 5") x 5.0m (16' 5") (into bay window)
Original wood flooring, fireplace with log burner, two central heating radiators, Double glazed bay window to the front.

1.8m (5' 11") x 1.5m (4' 11")
Low level WC, hand wash basin with storage below, space for washing machine, work top space, wall mounted 'Baxi' Combi boiler, double glazed window to the side.

5.8m (19' 0") x (extending to) 6.3m (20' 8")
Ample wall and base units with work tops over, Double sink unit with mixer tap, integrated oven & grill with an induction hob over & extractor, space for large dining table, log burner, central heating radiator, two large sets of Bifold doors leading onto patio, Double glazed window to the side, flows round to the snug:




4.2m (13' 9") x 3.3m (10' 10")
Central heating radiator, fireplace and a door leading to the hallway.

Open landing with doors off to all rooms:

4.4m (14' 5") x 5.0m (16' 5") (into bay window)
Central heating radiator, Double glazed bay window to the front.


4.3m (14' 1") x 3.3m (10' 10")
Central heating radiator, Double glazed window to the rear.


2.9m (9' 6") x 3.8m (12' 6")
Central heating radiator, Double glazed window to the side.

2.2m (7' 3") x 1.9m (6' 3")
Low level WC, hand wash basin, shower cubicle with rainfall shower and secondary hose attachment, tiled floor and mostly tiled walls, Double glazed window to the front, access to the loft.


Patio area with a slabbed pathway leading down the garden, well presented mature plants throughout the garden including a Magnolia tree and being mostly laid to lawn . Further along the garden you have a firepit with built in seating, a BBQ hut, a large entertainment space with built in seating, access to a shed and two large garages. Behind the garages there is space for approximately two vehicles with direct access into the garage.




4.0m (13' 1") x 6.0m (19' 8")
Electric shutter up & over door, underground vehicle pit, direct vehicle access from the rear and pedestrian access from the rear garden.

7.9m (25' 11") x 2.9m (9' 6")
Direct Vehicle access to the garage via Double Doors and pedestrian access from the rear garden.
Pedestrian gate leading to the front where it is mostly laid to lawn with well presented flower beds, a pathway leading to the porch and pedestrian side access where the bins can be stored.

While every reasonable effort is made to ensure the accuracy of descriptions and content, we should make you aware of the following guidance or limitations. (1) MONEY LAUNDERING REGULATIONS Intending purchasers will be asked to produce identification documentation at a later stage and we would ask for your co-operation in order that there will be no delay in agreeing the sale. (2) These particulars do not constitute part or all of an offer or contract. (3) The measurements indicated are supplied for guidance only and as such must be considered incorrect. (4) Potential buyers are advised to recheck the measurements before committing to any expense. (5) Alternative Estates have not tested any apparatus, equipment, fixtures, fittings or services and it is the buyers interests to check the working condition of any appliances. (6) Alternative Estates have not sought to verify the legal title of the property and the buyers must obtain verification from their solicitor.
TENURE - We understand from the vendor that the property is Freehold. Alternative Estates has not sought to verify the legal title of the property and the buyers must obtain verification from their solicitor. Please note: The square footage is approx and has not been measured by the agents, Prospective buyers are to confirm their own sizes.

