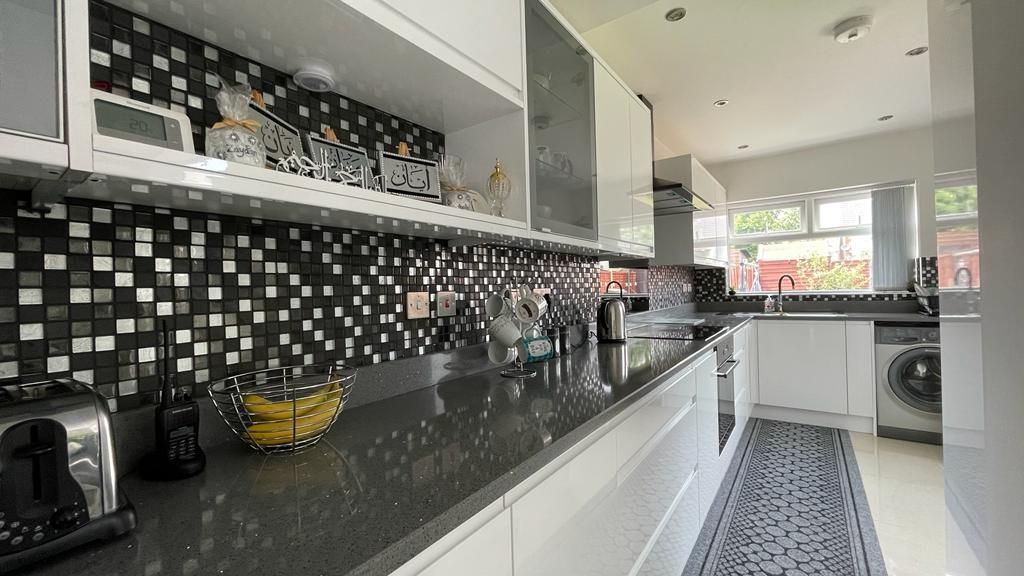 Alternative Estates Sales & Lettings Ltd
Alternative Estates Sales & Lettings Ltd
 Alternative Estates Sales & Lettings Ltd
Alternative Estates Sales & Lettings Ltd
3 bedrooms, 1 bathroom
Property reference: NEU-1HLW12GL78C











Hallway access to the living room and kitchen, with understairs storage

16'0" (4m 87cm) (into bay) approx x 10'1" (3m 7cm) approx
Ceramic Tiled floor, Central Heating radiator, Bay UPVC window to the front

19'1" (5m 81cm) Approx x 6'0" (1m 82cm) Approx
Open Plan Kitchen/Diner. Kitchen - Ample Fitted wall and base units with granite worktops over. stainless steel 1 1/2 bowl sink unit with mixer tap. Built in electric hob and oven with extractor fan over. plumbing and space for automatic washing machine. space for fridge freezer. Ceramic tiled flooring. Dining area - Ceramic tiled flooring with Central heating radiator. UPVC Double Glazed French Doors to rear.



Landing and doors to all rooms
13'10" (4m 21cm) x 9'10" (2m 99cm)
UPVC Bay window to the front and Central Heating radiator

11'11" (3m 63cm) Approx x 10'10" (3m 30cm) Approx
UPVC window to rear and Central Heating radiator

8'0" (2m 43cm) Approx x 5'10" (1m 77cm) Approx
UPVC window to front with Central Heating Radiator

Panelled bath with Shower and screen over, Low level WC, Pedestal hand wash basin. Central heating radiator. Tiled walls. UPVC Double glazed window to rear

Front - Block paved with drive to front Rear - Stoned area then laid to lawn fenced to sides and rear. Timber shed



While every reasonable effort is made to ensure the accuracy of descriptions and content, we should make you aware of the following guidance or limitations.

