 Alternative Estates Sales & Lettings Ltd
Alternative Estates Sales & Lettings Ltd
 Alternative Estates Sales & Lettings Ltd
Alternative Estates Sales & Lettings Ltd
2 bedrooms, 1 bathroom
Property reference: NEU-1HYN137F880
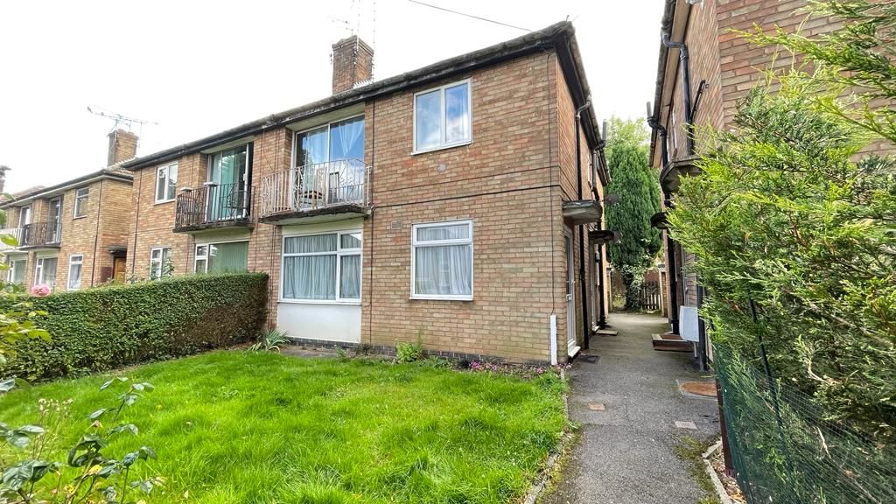
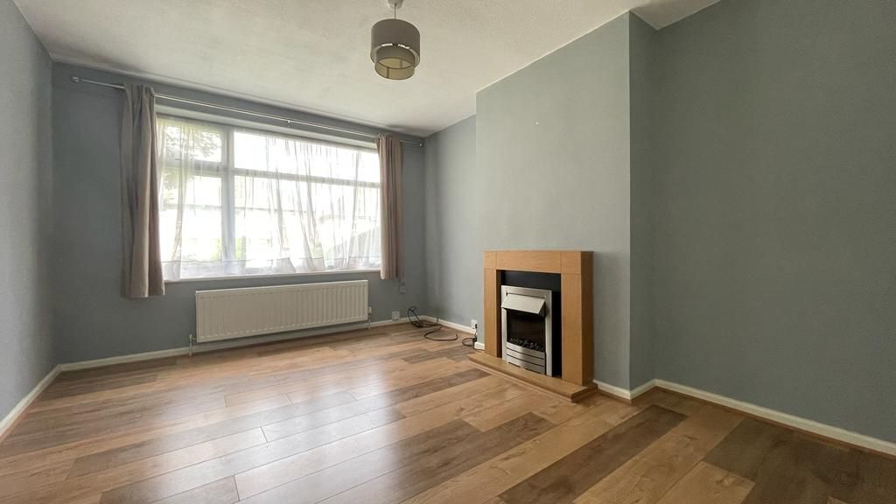
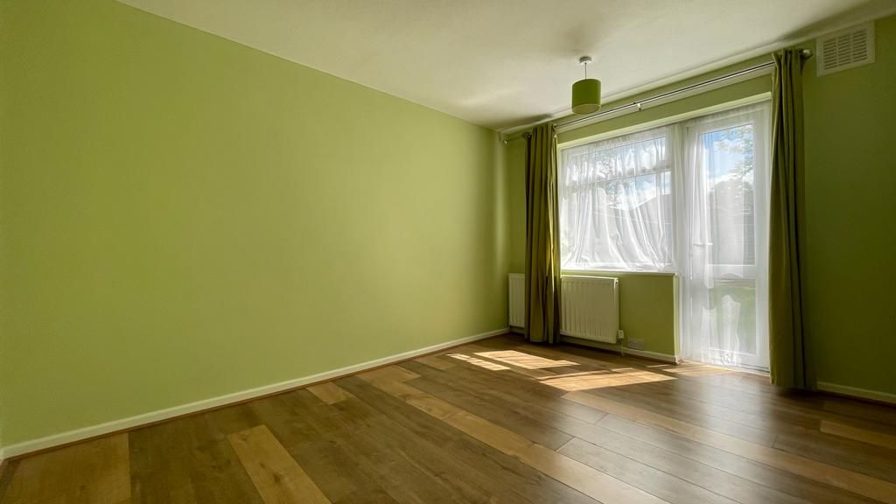
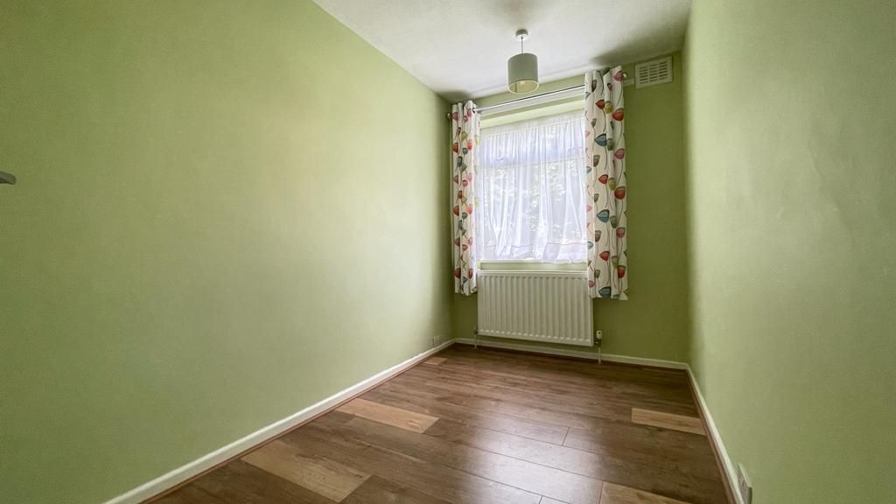
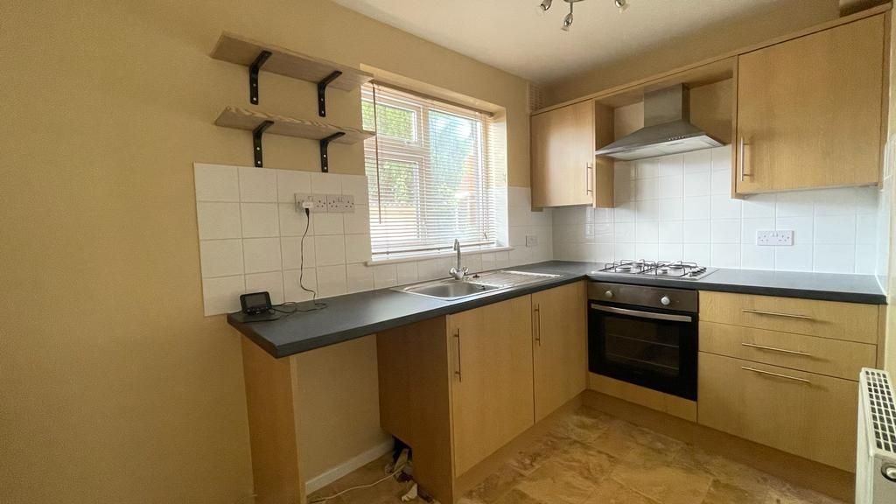
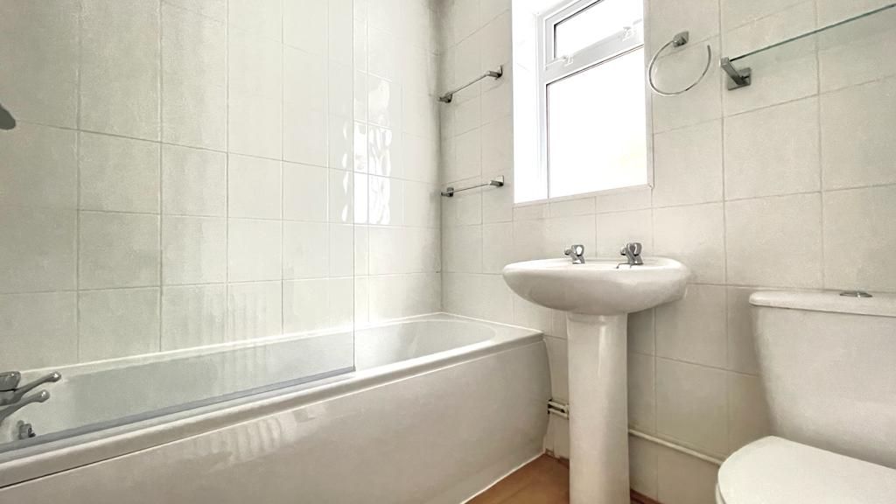
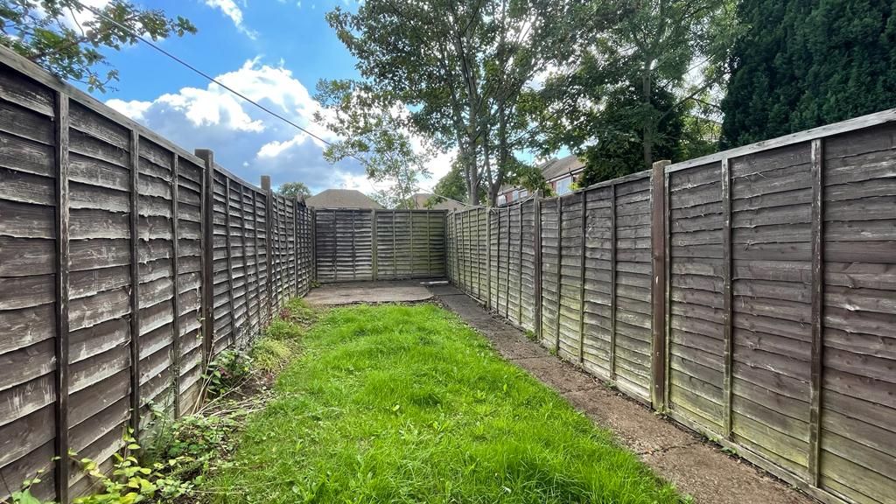
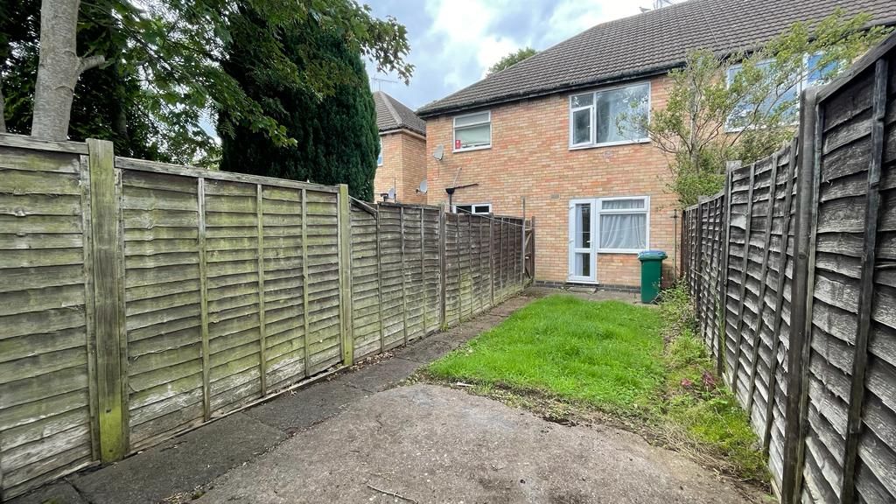
uPVC double glazed door to:
Central heating radiator. Understairs cupboard. Doors to Bedroom 1 & 2, Lounge, Kitchen and Bathroom. Airing cupboard housing boiler.
14'4 (4.27 M) approx. x 10'11 (3.05 M) approx.
uPVC double glazed window to the front. Central heating radiator. Feature electric fire and surround.

10'0 (3.05 M) approx. x 12'10 (3.66 M) approx.
uPVC double glazed door and window to the rear. Central heating radiator.

11'3 (3.35 M) approx. x 6'6 (1.83 M) approx.
uPVC double glazed window to the front. Central heating radiator.

Refitted traditional white suite comprising of panelled bath with shower over. Low level wc and pedestal wash hand basin. Fully tiled walls. Central heating radiator. uPVC double glazed window to the side.

6'1 (1.83 M) approx. x 10'4 (3.05 M) approx.
Refitted with ample wall and base units with work surfaces over. Built in gas oven with electric hob and extractor fan over. Single drainer stainless steel sink unit with mixer tap. Plumbing and space for automatic washing machine. Central heating radiator. uPVC double glazed window to the rear.




DIRECTION - Leave city centre via main ring road onto London Road. Proceed past Cheylesmore and Whitley on the A4082. Continue on the London Rd onto the B4110 towards Toll Bar End. Take a right turn into Sunbury Rd continuing to the end where Sedgemoor Road can be found. Property can be identified by our To Let board.