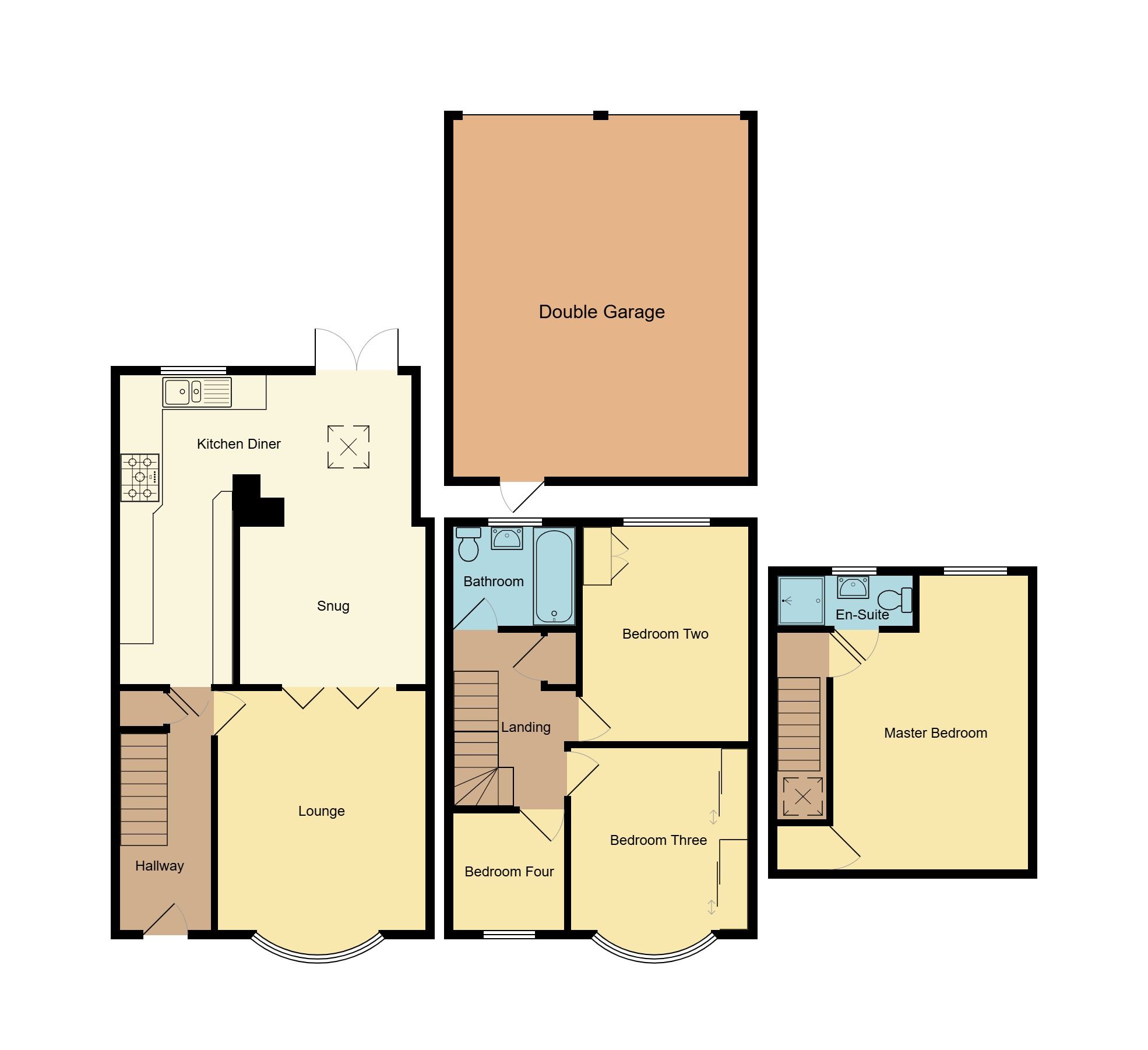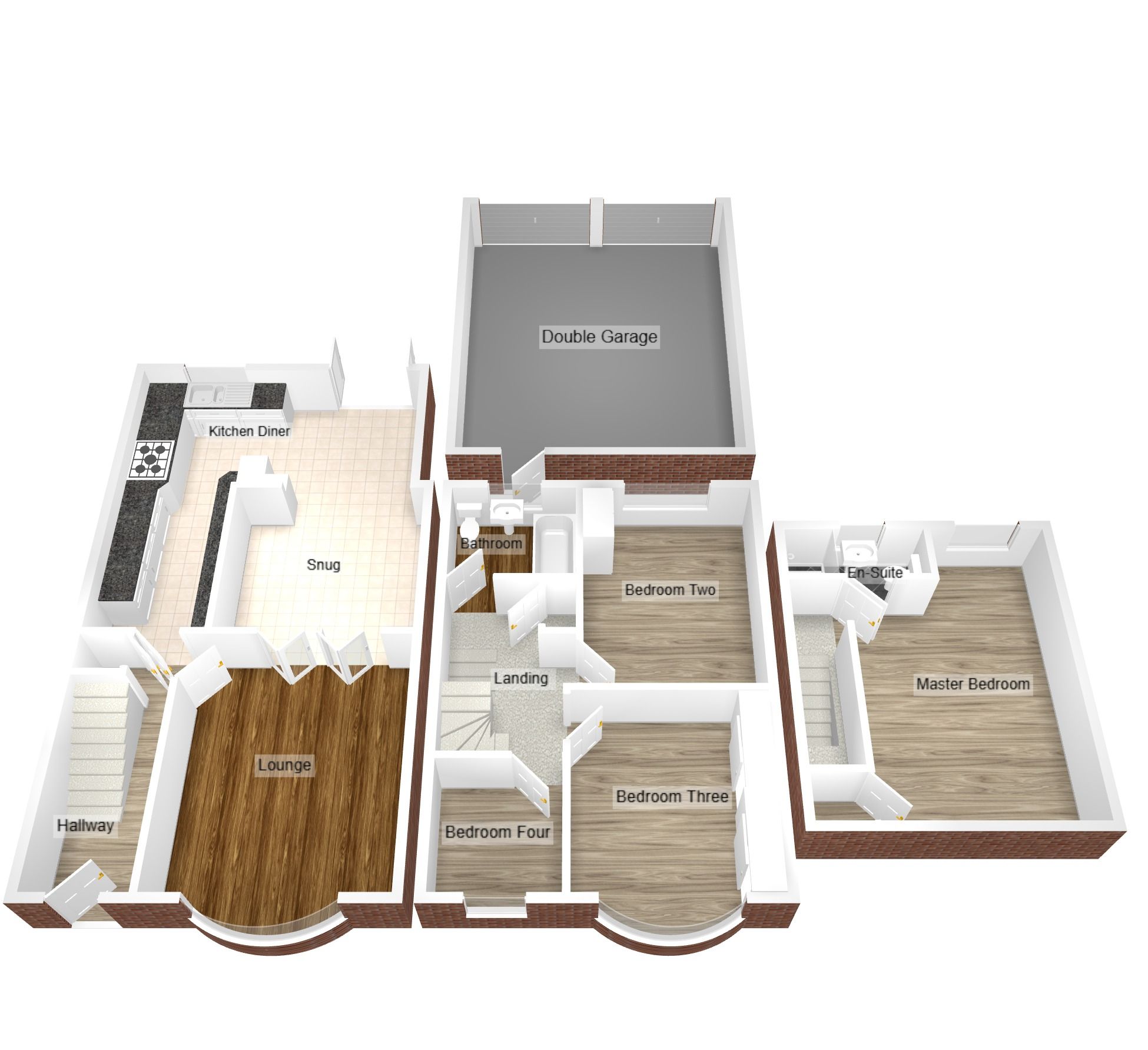 Alternative Estates Sales & Lettings Ltd
Alternative Estates Sales & Lettings Ltd
 Alternative Estates Sales & Lettings Ltd
Alternative Estates Sales & Lettings Ltd
4 bedrooms, 2 bathrooms
Property reference: NEU-1JH815HH7S2
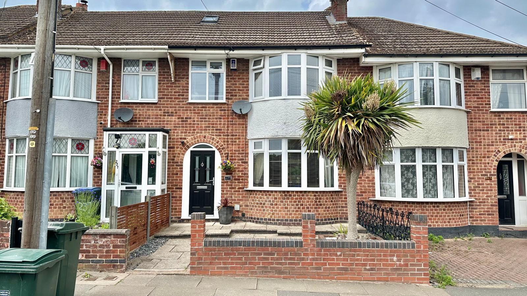
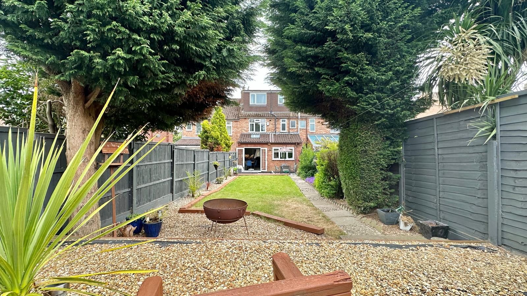
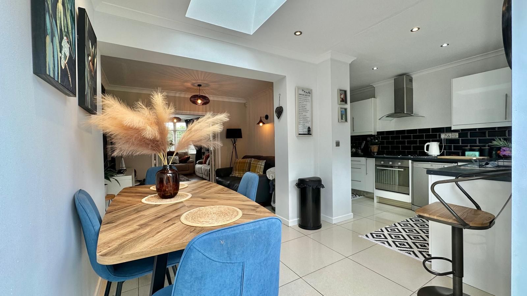
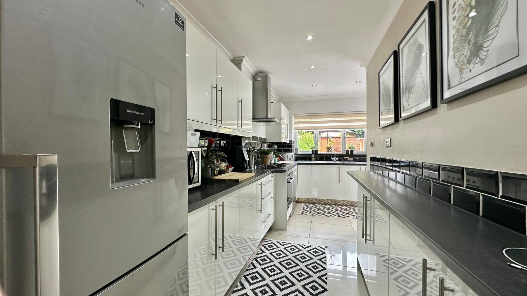
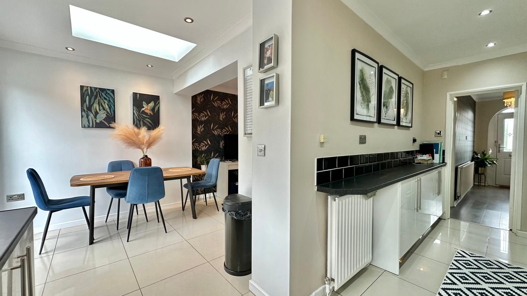
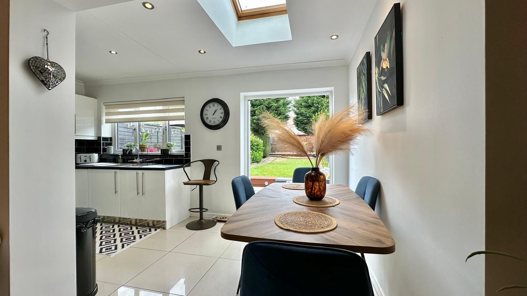
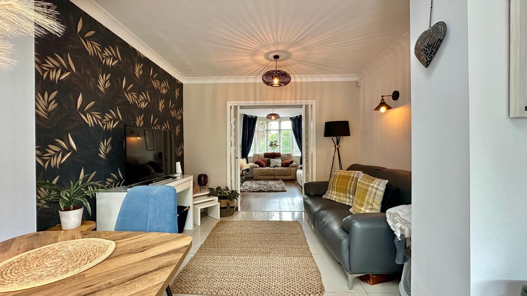
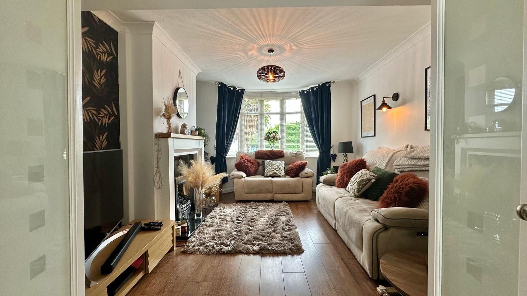
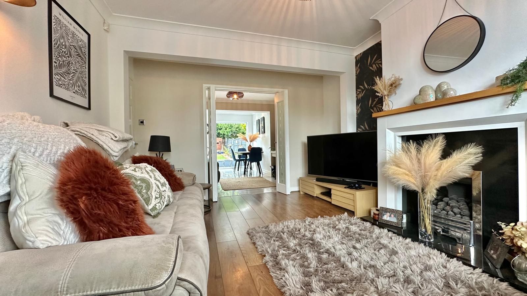
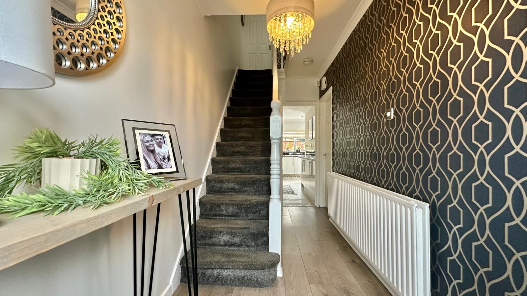
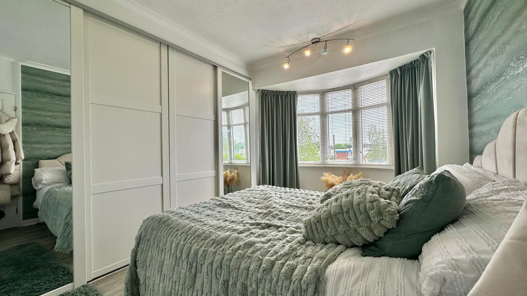
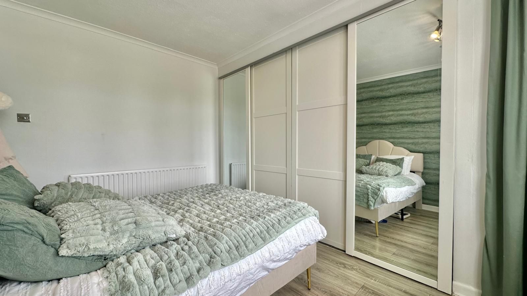
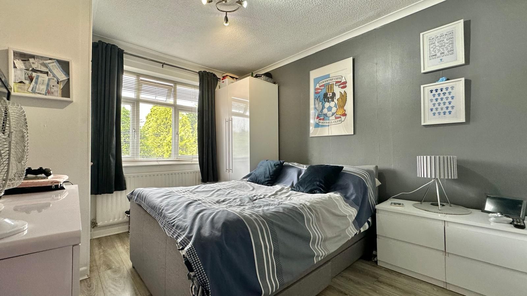
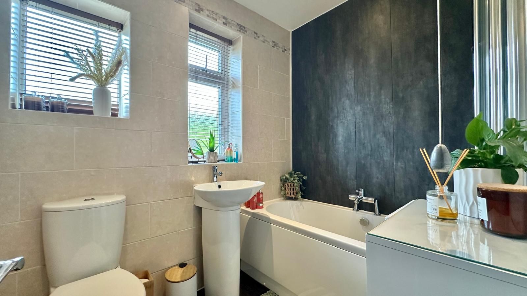
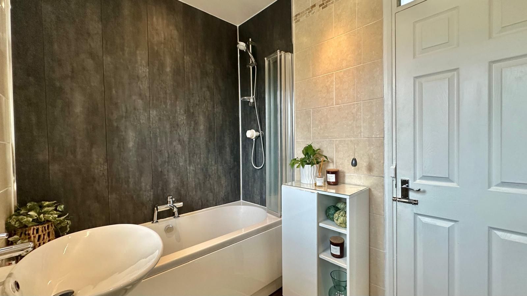
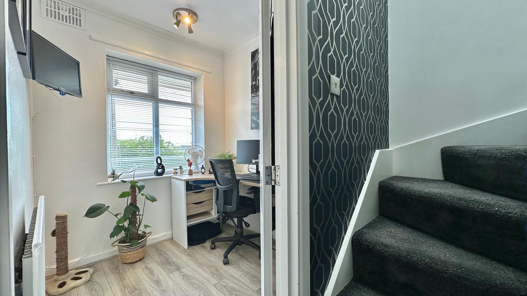
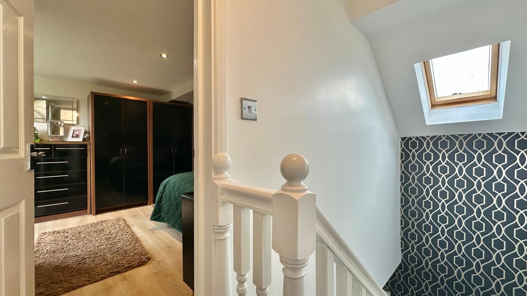
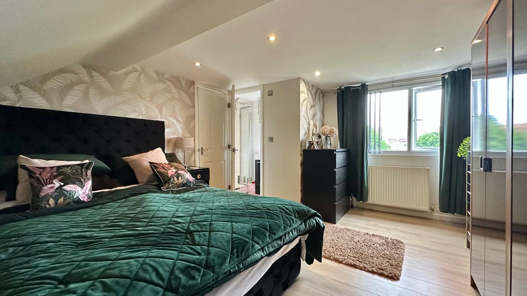
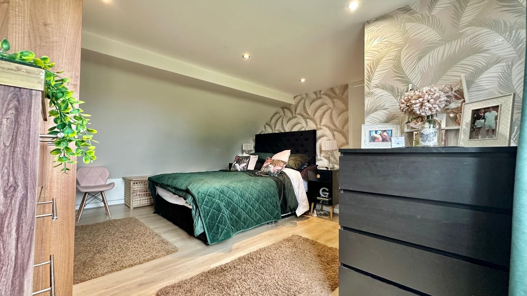
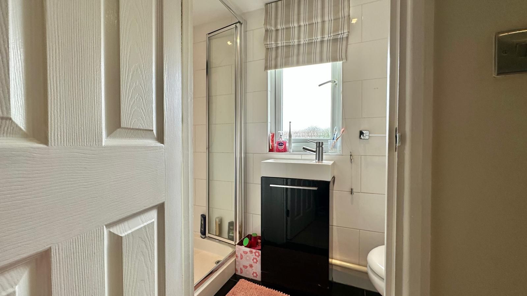
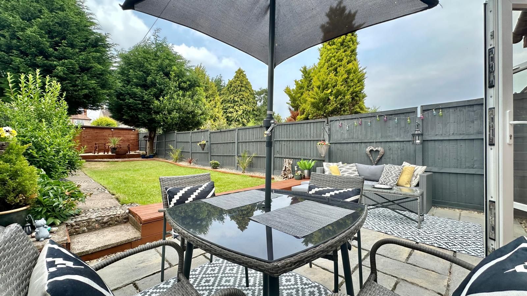
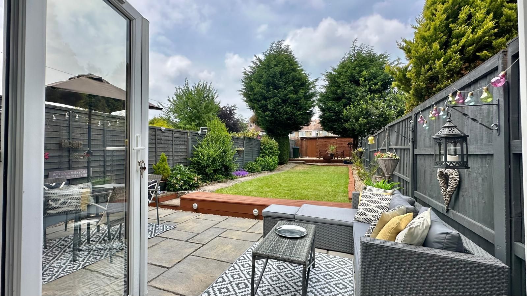
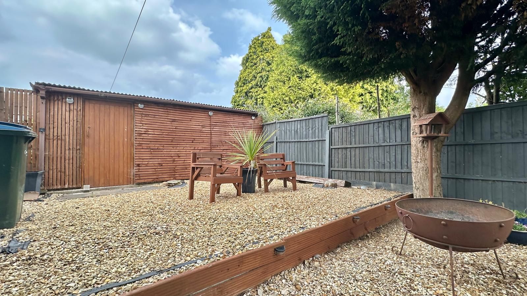
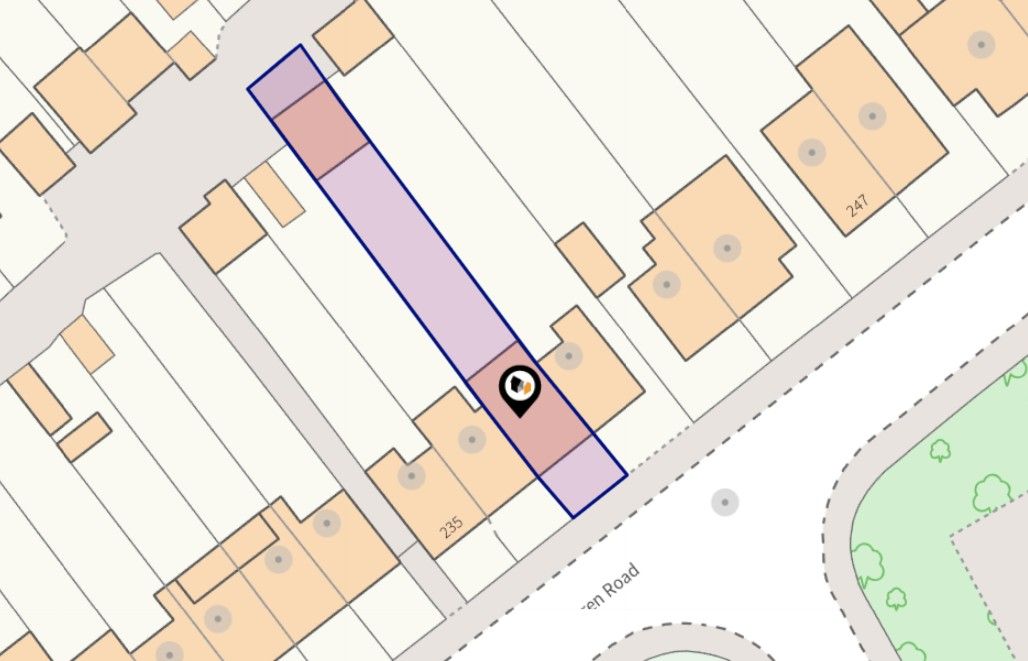
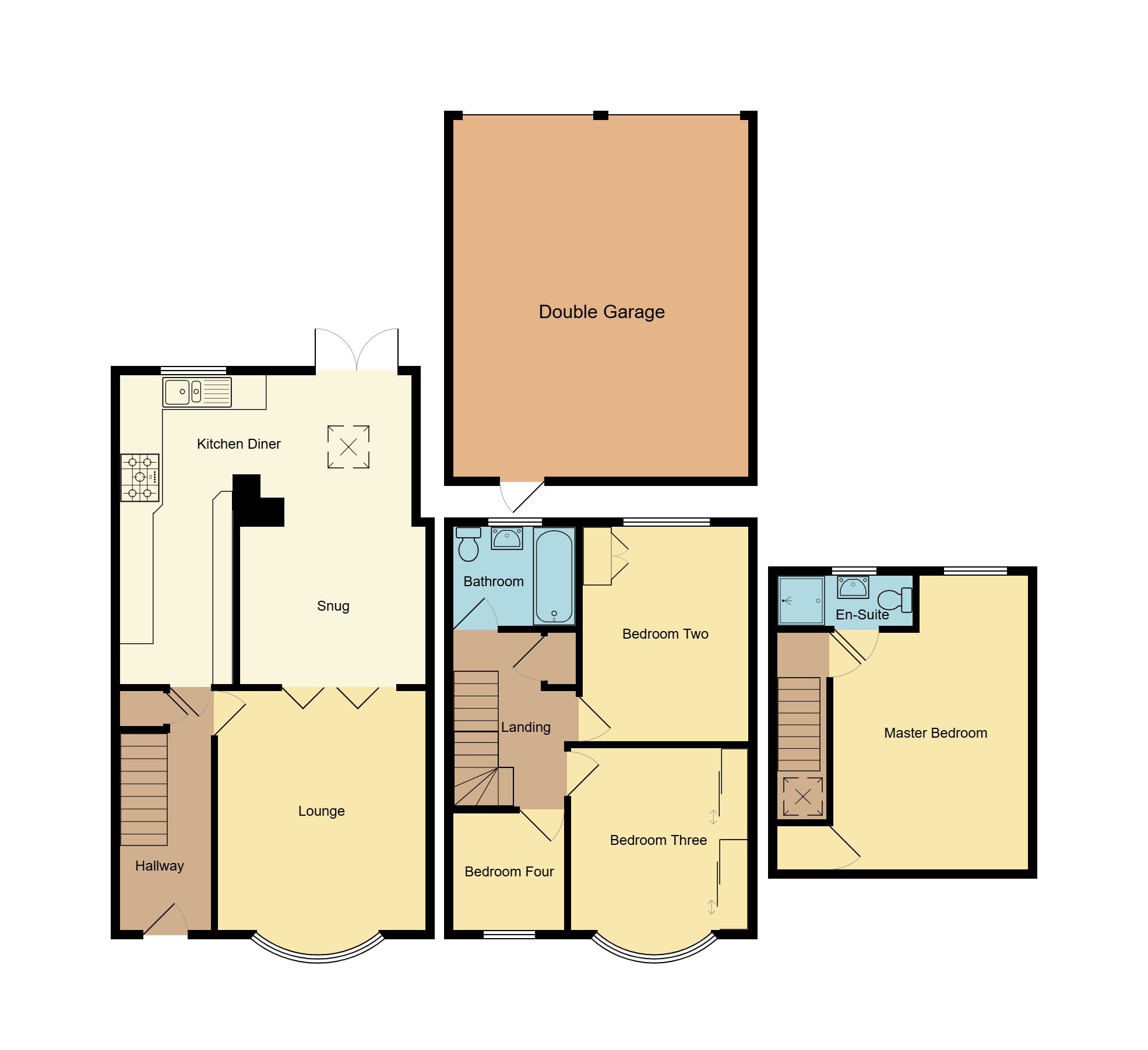
Door to:

Central heating radiator, understairs storage, stairs too the first floor, door to lounge & kitchen/diner.

5.1m (16' 9") x 4.8m (15' 9") (max)
Ample wall and base units with work tops over, space for dish washer, integrated Five ring gas burner with extractor over and an electric cooker, space for fridge/freezer, space for washing machine, stainless steel sink unit with mixer tap and drainer, tiled splash backs, tiled flooring, central heating radiator double glazed window and French doors to rear, Velux window, space for dining table flows round to the snug and lounge:




2.6m (8' 6") x 3.2m (10' 6")
Doors which lead into the lounge:

3.5m (11' 6") x 4.1m (13' 5")
Double glazed bay window to the front, gas fire, door into the hallway.


Doors off to all rooms, airing cupboard and stairs off to the second floor.
3.6m (11' 10") x 2.9m (9' 6")
Central heating radiator, double glazed window to the rear, built in double wardrobe.


3.0m (9' 10") x 3.1m (10' 2")
Central heating radiator, double glazed bay window to the front, full length built in wardrobes.

2.0m (6' 7") x 1.9m (6' 3")
Central heating radiator, double glazed window to the front.

1.7m (5' 7") x 2.2m (7' 3")
Low Level WC, hand wash basin, panelled bath with shower over, chrome heated towel rail, tiled walls, two double glazed window to the rear & feature wall.


Velux window, door into the Master Bedroom:

5.0m (16' 5") (max) x 3.7m (12' 2")
Central heating radiator, double glazed window to the rear, central heating radiator, door into eves which is used for storage, door to en-suite:


2.3m (7' 7") x 0.8m (2' 7")
Low level WC, vanity sink unit with storage below, shower cubicle with electric shower, tiled floor & walls, double glazed window to the rear.

6.1m (20' 0") x 4.9m (16' 1")
Direct vehicle access from the rear with space for two cars, pedestrian access from the garden, power & lighting

Landscaped rear garden with a large patio area for outdoor seating & dining, pathway leading to the bottom of the garden where there is a stoned section for additional seating with pedestrian access to the double garage, mostly laid to lawn with shrub boarders & mature trees.




Slabbed frontage with a brick wall to the front, fencing to either side and Permit parking.
While every reasonable effort is made to ensure the accuracy of descriptions and content, we should make you aware of the following guidance or limitations. (1) MONEY LAUNDERING REGULATIONS Intending purchasers will be asked to produce identification documentation at a later stage and we would ask for your co-operation in order that there will be no delay in agreeing the sale. (2) These particulars do not constitute part or all of an offer or contract. (3) The measurements indicated are supplied for guidance only and as such must be considered incorrect. (4) Potential buyers are advised to recheck the measurements before committing to any expense. (5) Alternative Estates have not tested any apparatus, equipment, fixtures, fittings or services and it is the buyers interests to check the working condition of any appliances. (6) Alternative Estates have not sought to verify the legal title of the property and the buyers must obtain verification from their solicitor.
TENURE - We understand from the vendor that the property is Freehold. Alternative Estates has not sought to verify the legal title of the property and the buyers must obtain verification from their solicitor.
