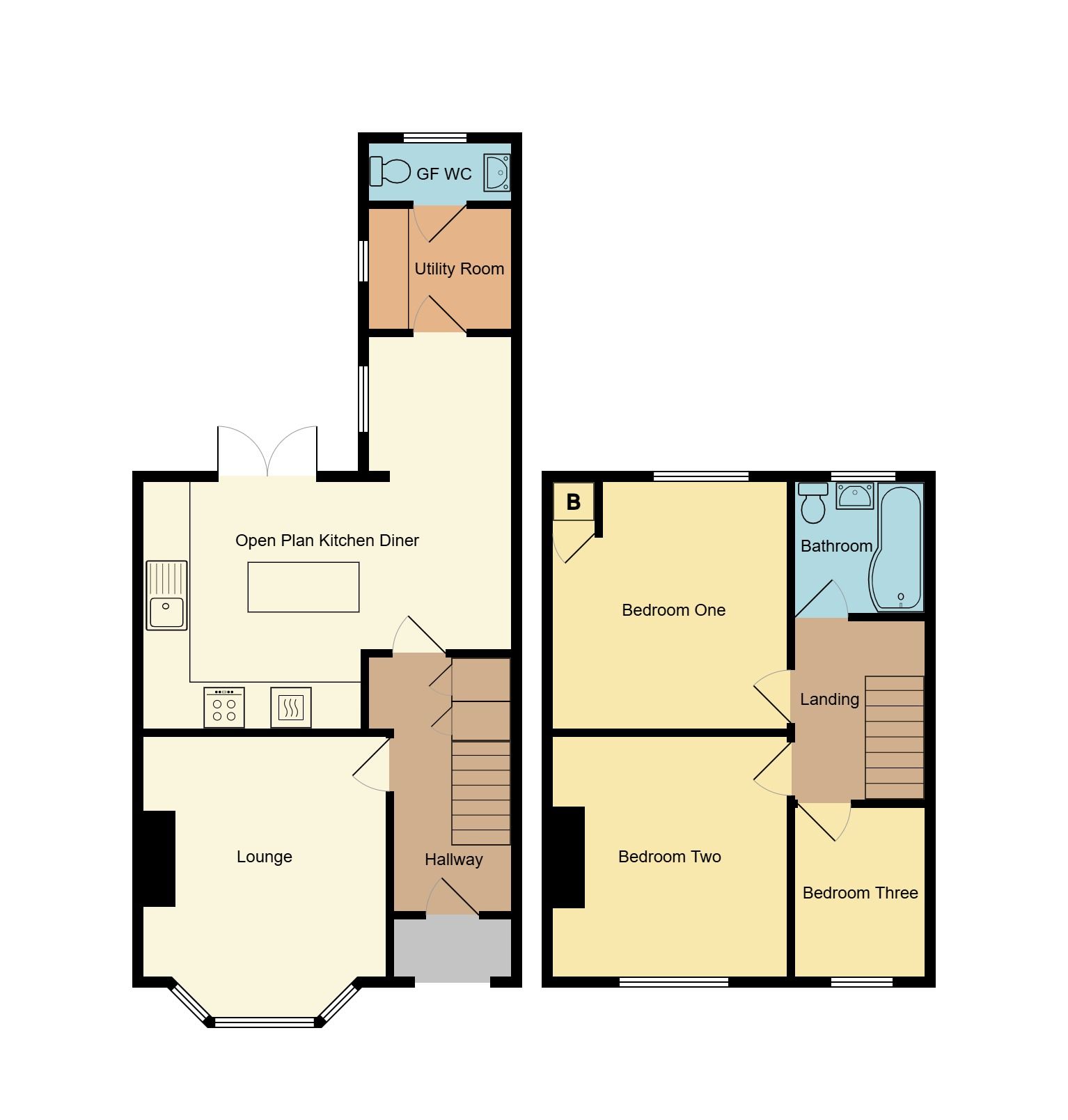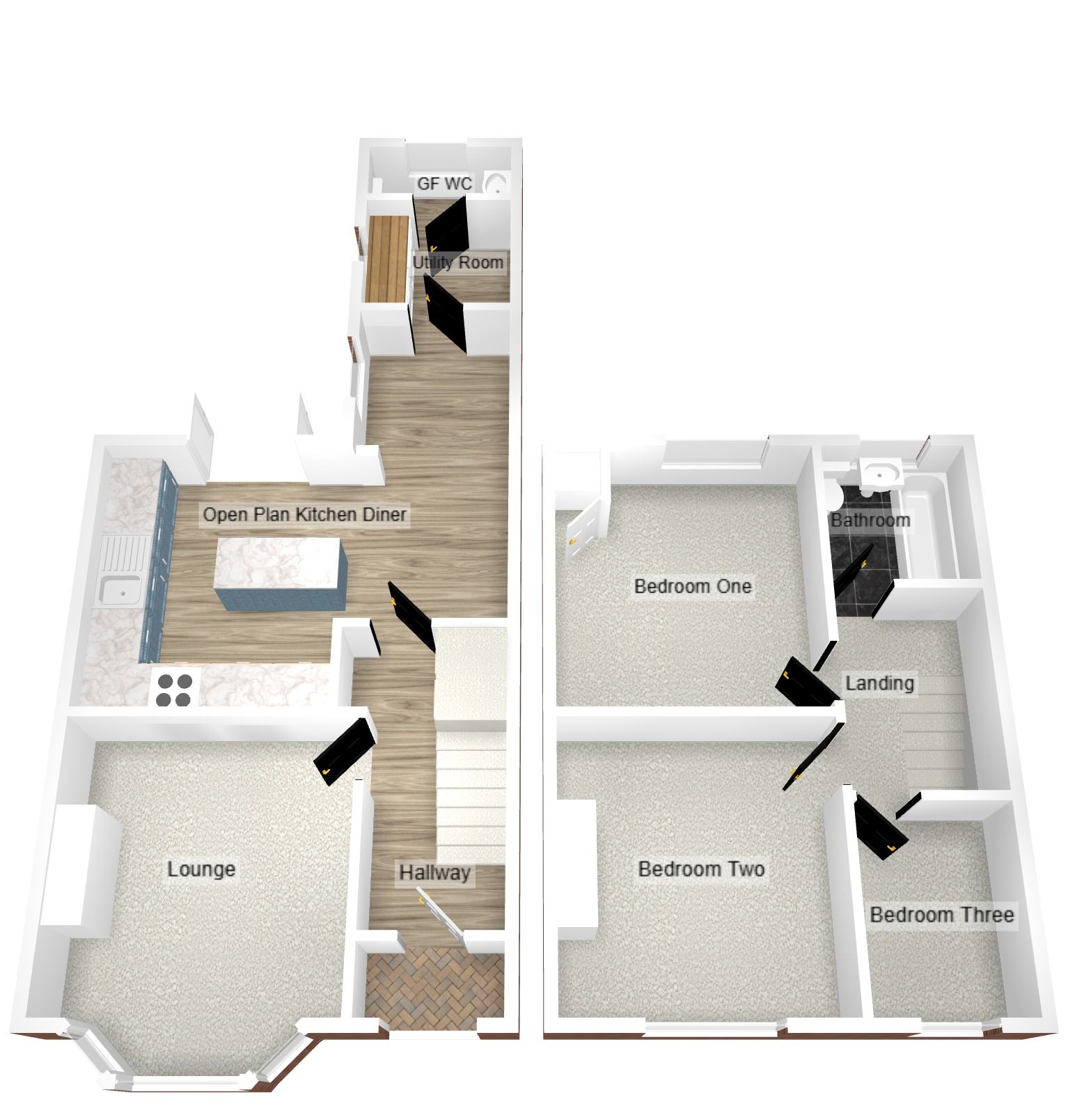 Alternative Estates Sales & Lettings Ltd
Alternative Estates Sales & Lettings Ltd
 Alternative Estates Sales & Lettings Ltd
Alternative Estates Sales & Lettings Ltd
3 bedrooms, 1 bathroom
Property reference: NEU-1JM815RBS30
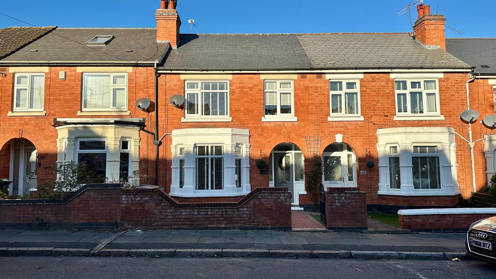
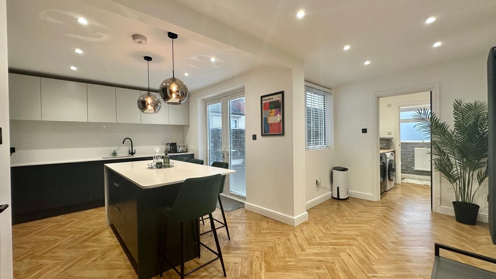
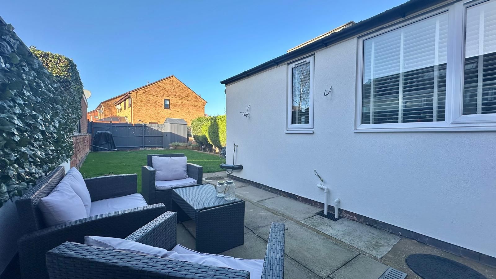
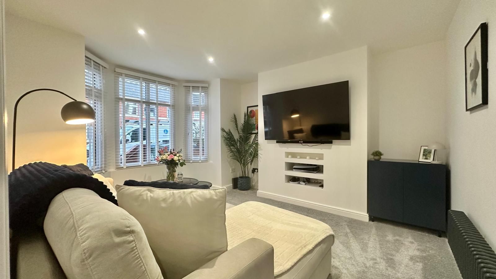
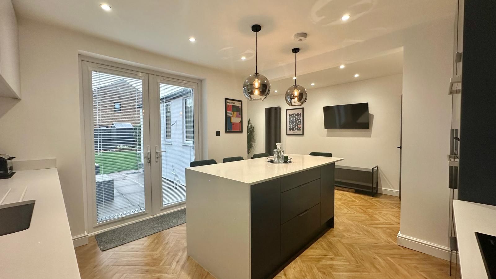
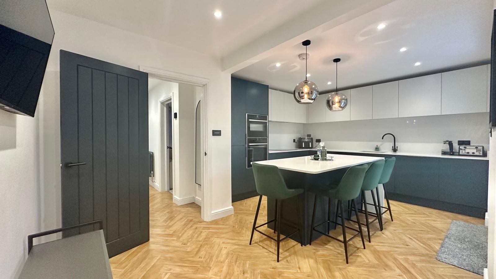
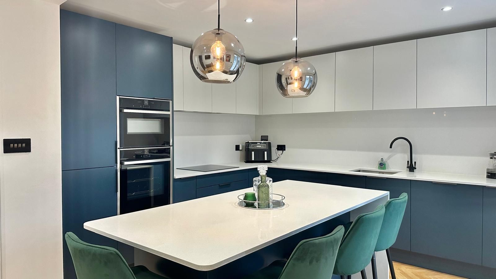
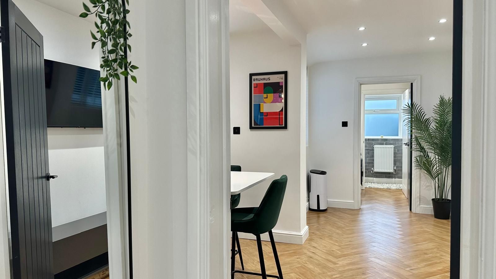
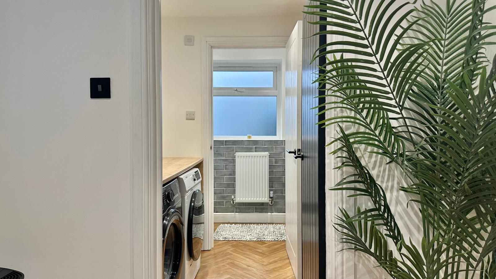
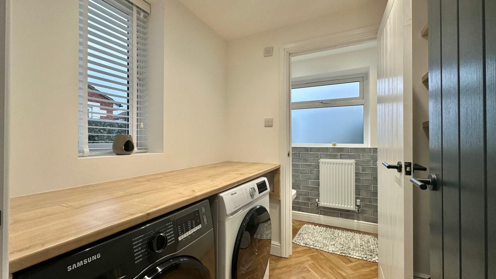
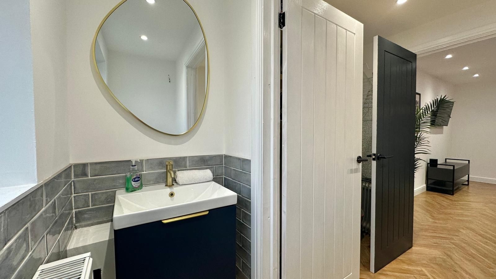
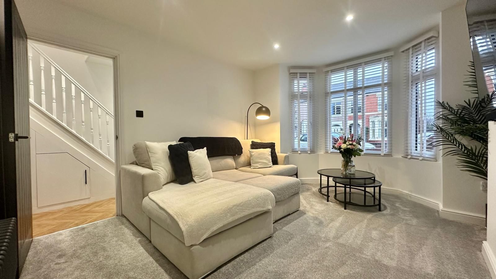
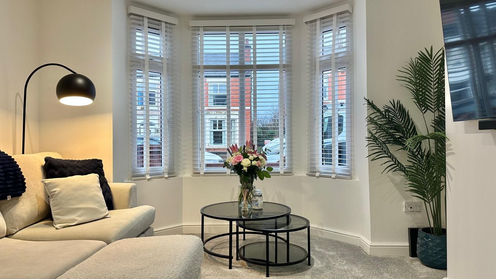
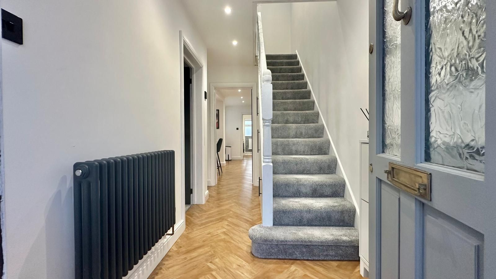
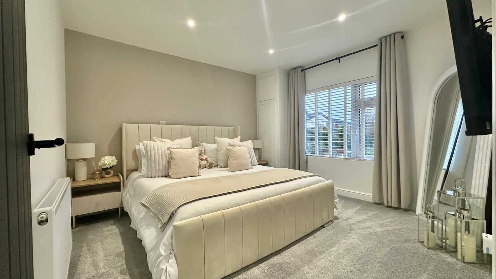
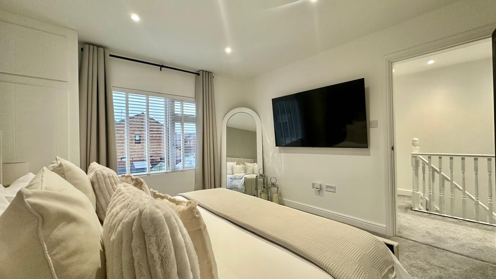
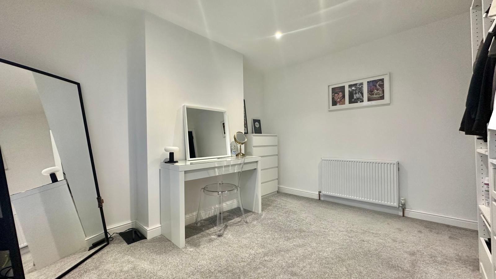
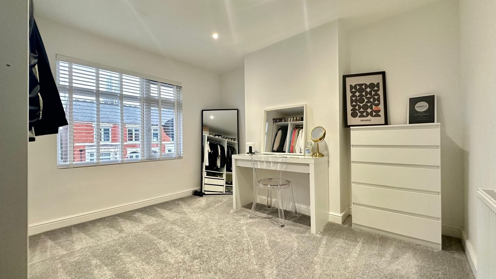
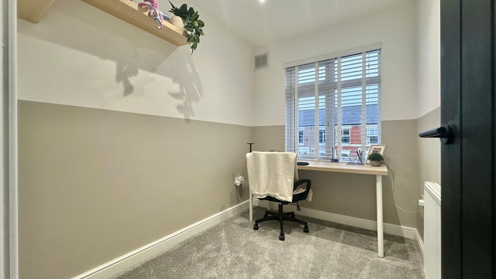
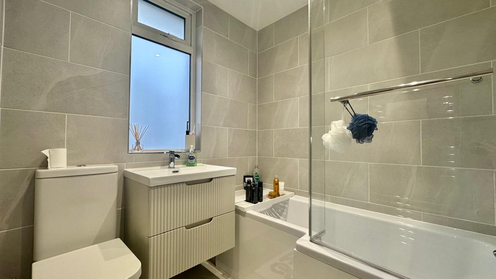
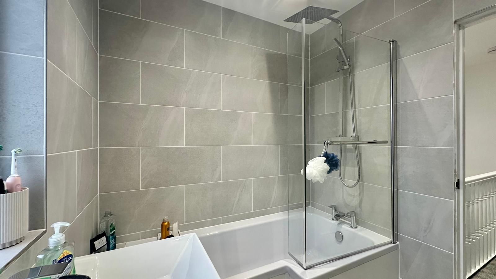
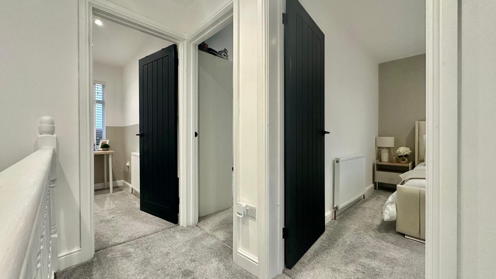
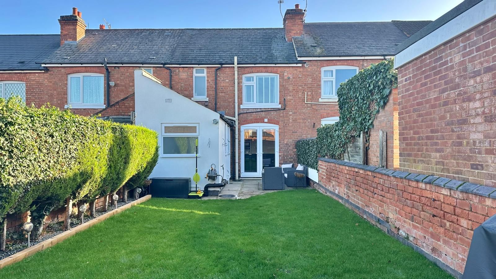
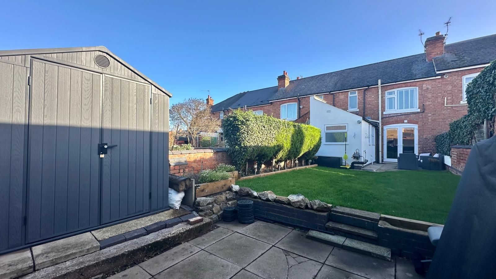
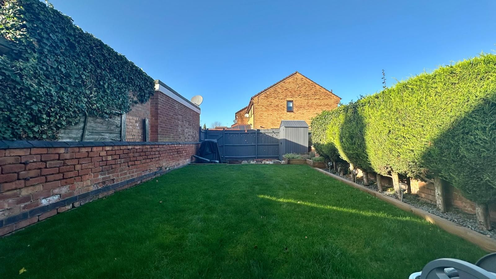
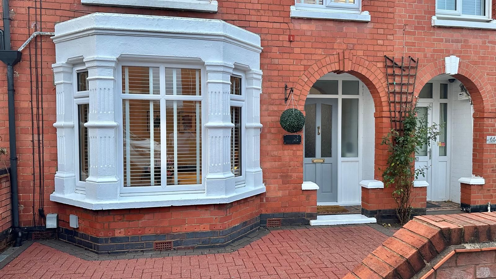
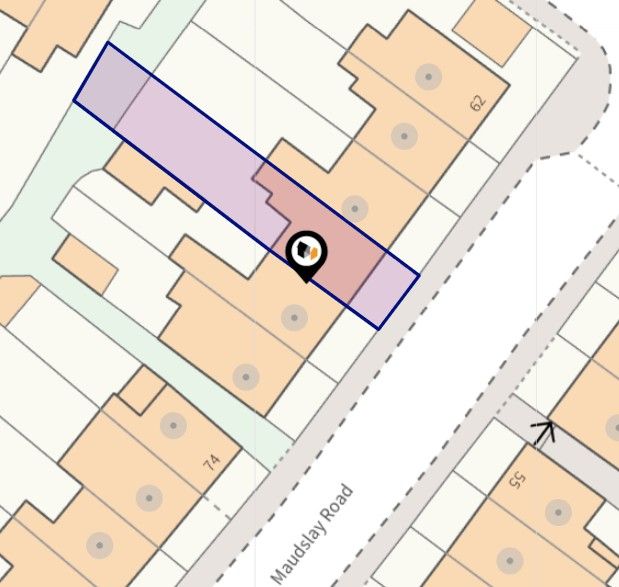
Archway with minton tiled floor. Door leading into:
Stairs off to the first floor with understairs storage cupboards. Herringbone flooring. Column central heating radiator. Doors to Kitchen/Diner and:

3.6m (11' 10") approx x 4.1m (13' 5") approx into the bay
UPVC Double glazed bay window to the front. column central heating radiator. Built in media space in walls.



5.3m (17' 5") approx x 3.5m (11' 6") approx extending to 4.5m (14' 9") approx
Modern white/blue ample wall and base units with quartz worktops over and splashbacks. sink unit with matte black mixer tap. Island with space for 4 seats and storage below. 'Neff' induction hob with hidden extractor above, Integrated 'Neff' oven and microwave. Integrated fridge/freezer and dishwasher. Space for dining table and chairs. Upvc Double Glazed patio doors to rear garden. Upvc Double glazed window to the side. Column radiator. Herringbone flooring. Door to:



2.0m (6' 7") approx x 1.7m (5' 7") approx
wooden worktop with space below for appliances. Upvc double glazed window to the side. herringbone flooring.



1.9m (6' 3") approx x 0.8m (2' 7") approx
Low level wc, vanity sink with brushed gold tap and storage below. Part tiled walls. herringbone flooring. UPVC double glazed window to the rear. Central heating radiator.

All rooms leading off.
3.3m (10' 10") approx x 3.5m (11' 6") approx
Central heating radiator. Upvc double glazed window to the rear. Cupboard housing combi boiler


3.3m (10' 10") approx x 3.5m (11' 6") approx
Central heating radiator. Upvc double glazed window to the front.


1.9m (6' 3") approx x 2.5m (8' 2") approx
Central heating radiator. Upvc double glazed window to the front.

Re-Fitted bathroom suite comprising panelled bath with rainfall shower over with secondary hose, glass shower screen. Low level wc. Vanity sink with storage below. Chrome heated towel rail.



Front Garden: Walled to the front and side & Block paving. Rear Garden: Mostly laid to lawn with two patio areas, nicely kept bushes to one side & a brick wall to the other, pedestrian access to the rear via a wooden gate & an outside tap.



While every reasonable effort is made to ensure the accuracy of descriptions and content, we should make you aware of the following guidance or limitations. (1) MONEY LAUNDERING REGULATIONS Intending purchasers will be asked to produce identification documentation at a later stage and we would ask for your co-operation in order that there will be no delay in agreeing the sale. (2) These particulars do not constitute part or all of an offer or contract. (3) The measurements indicated are supplied for guidance only and as such must be considered incorrect. (4) Potential buyers are advised to recheck the measurements before committing to any expense. (5) Alternative Estates have not tested any apparatus, equipment, fixtures, fittings or services and it is the buyers interests to check the working condition of any appliances. (6) Alternative Estates have not sought to verify the legal title of the property and the buyers must obtain verification from their solicitor.
TENURE - We understand from the vendor that the property is Freehold. Alternative Estates has not sought to verify the legal title of the property and the buyers must obtain verification from their solicitor.
