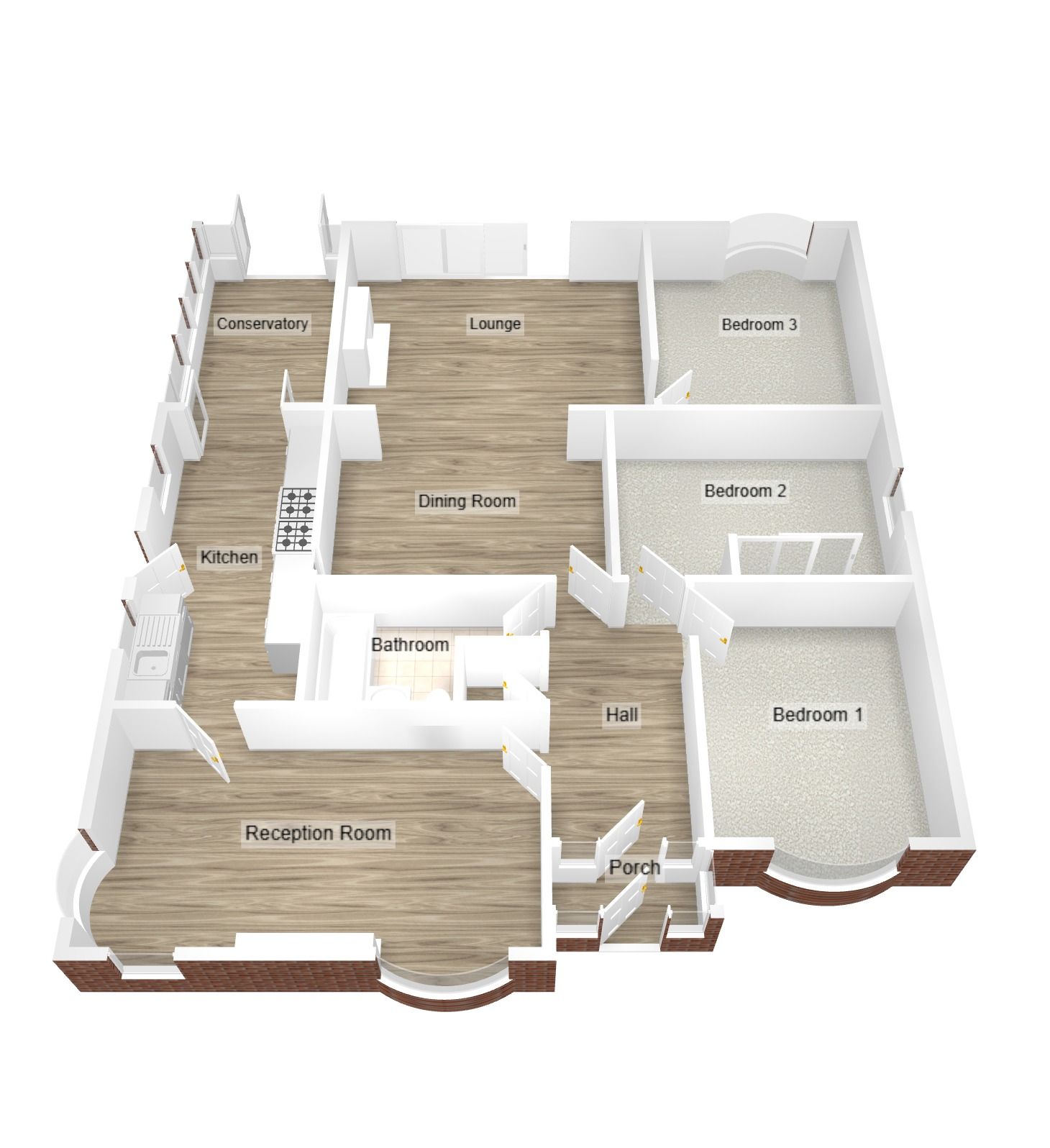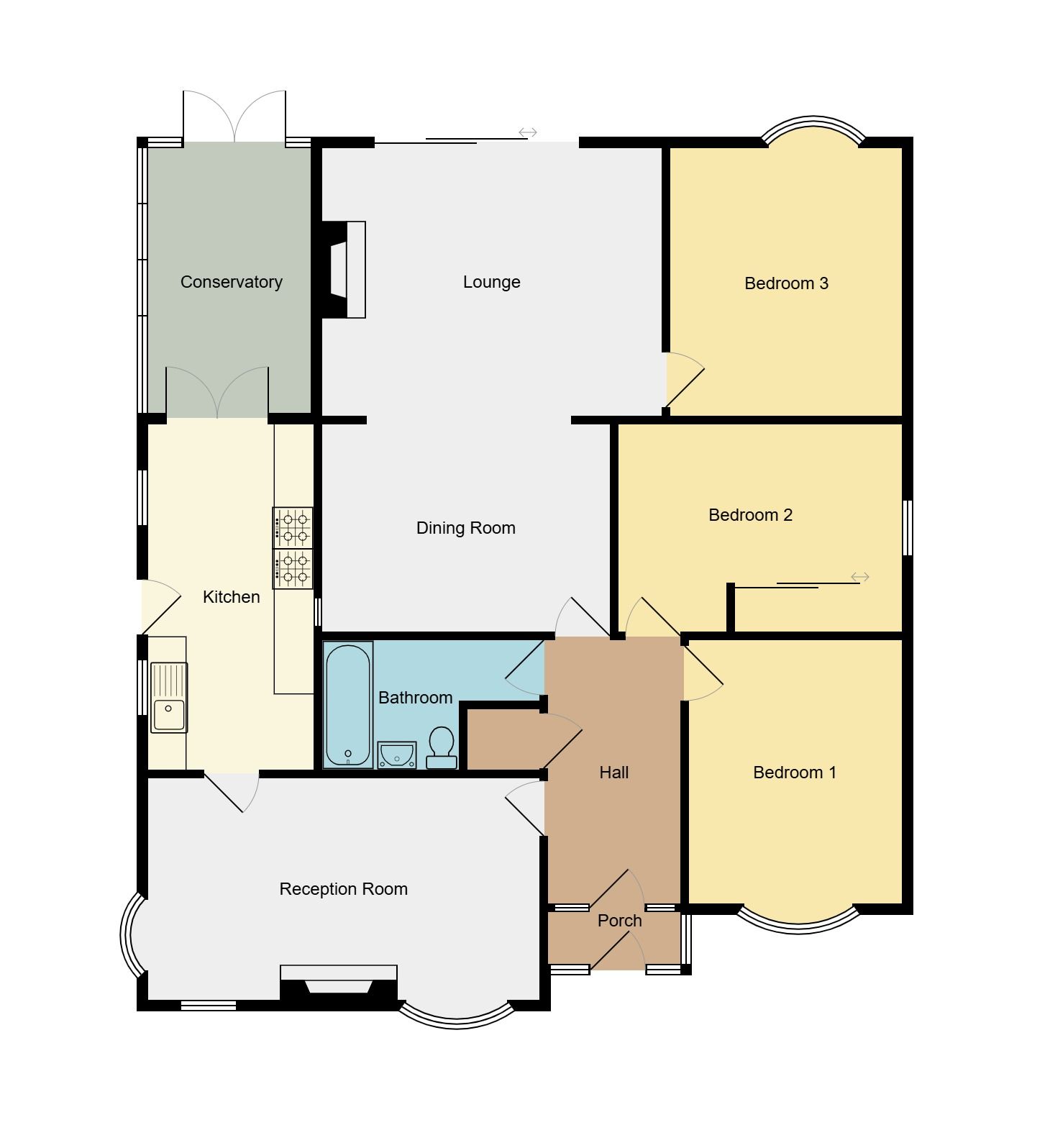 Alternative Estates Sales & Lettings Ltd
Alternative Estates Sales & Lettings Ltd
 Alternative Estates Sales & Lettings Ltd
Alternative Estates Sales & Lettings Ltd
3 bedrooms, 1 bathroom
Property reference: NEU-1JM915RDQWH
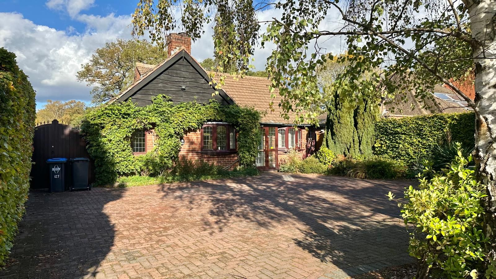
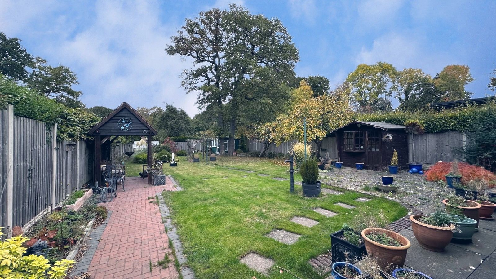
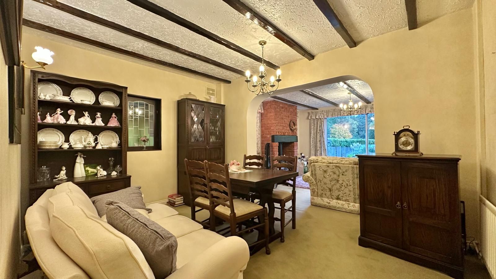
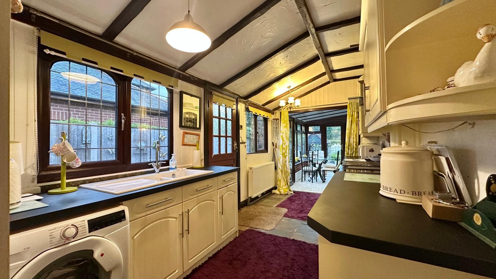
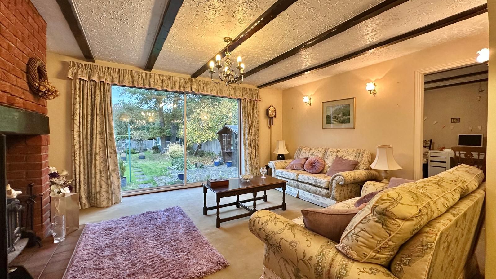
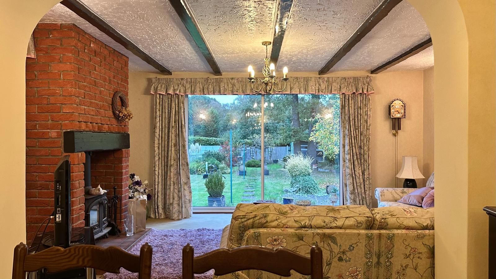
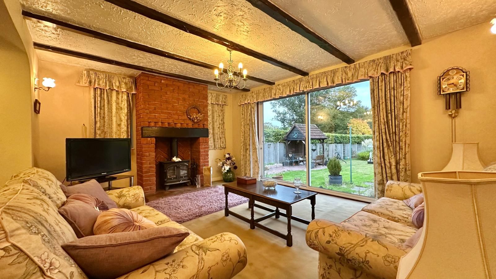
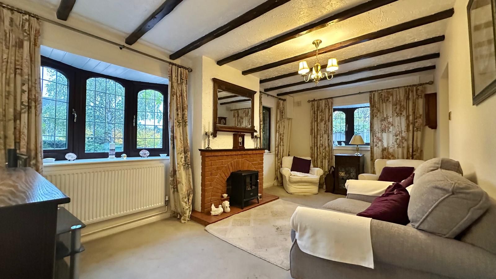
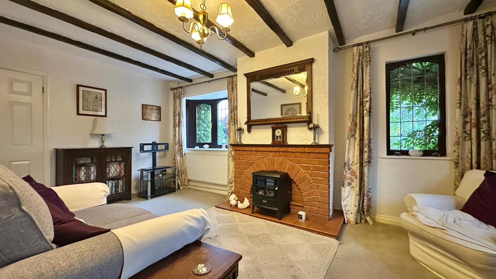
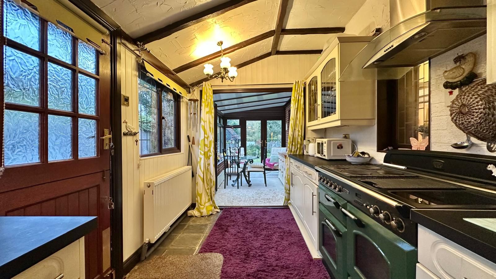
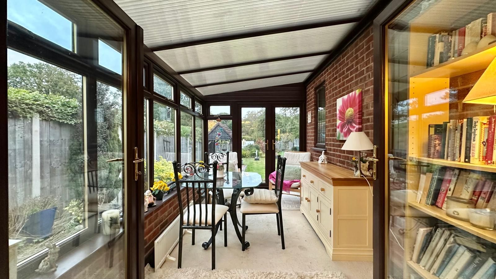
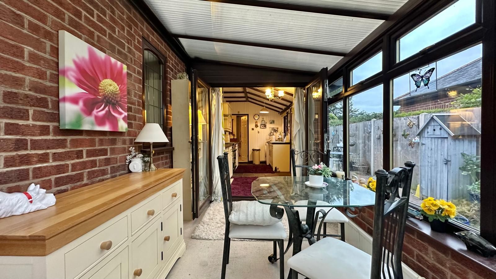
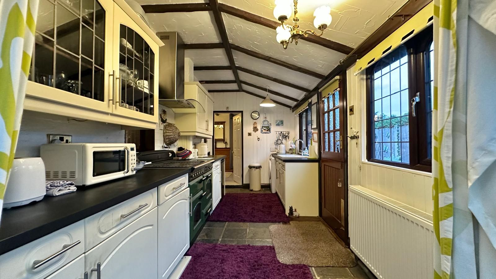
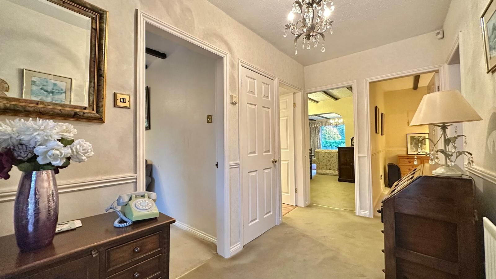
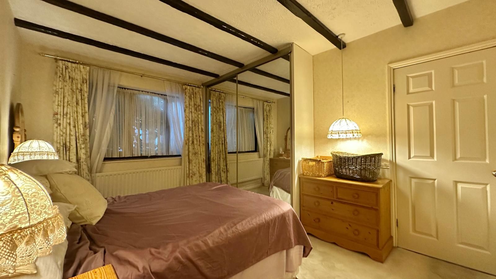
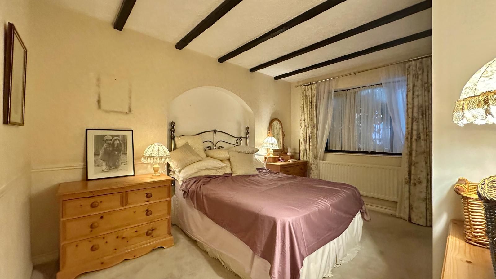
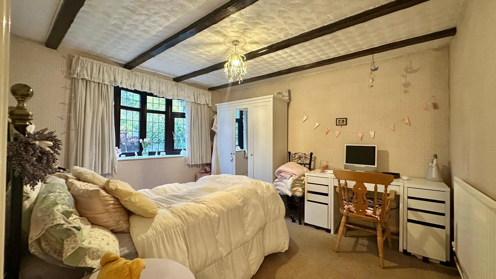
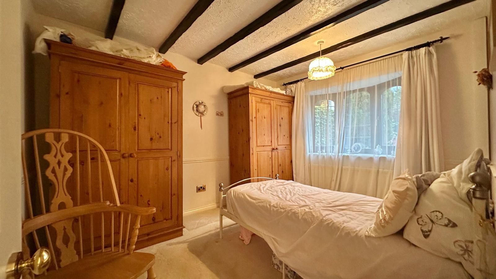
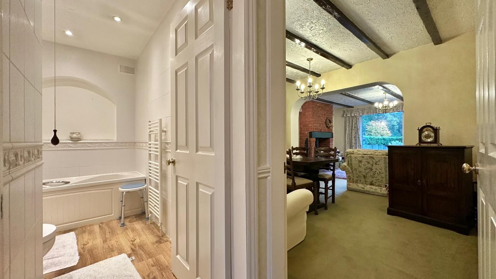
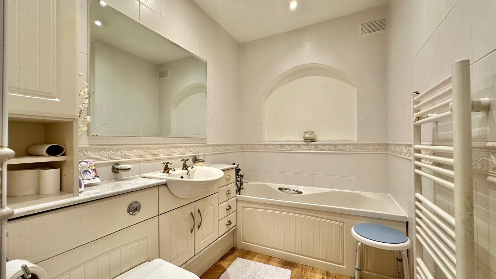
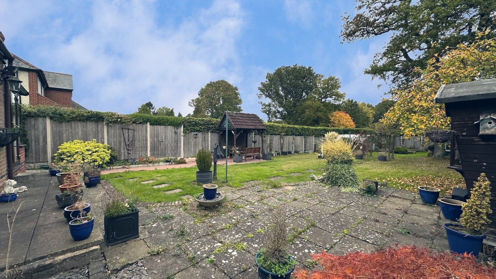
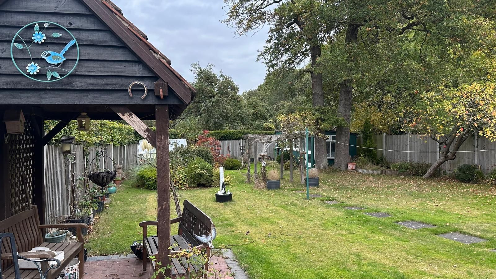
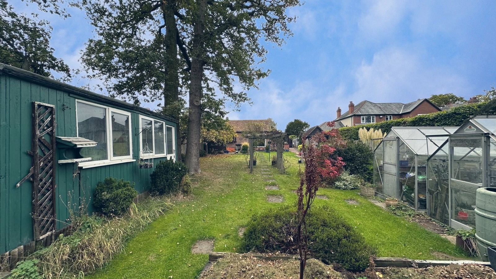
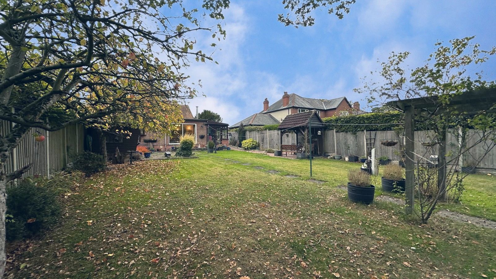
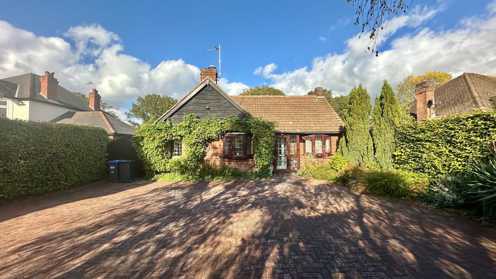
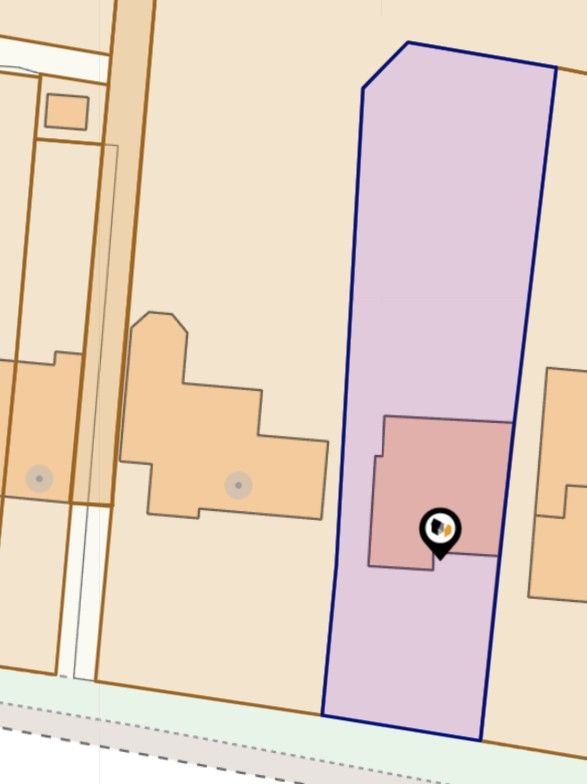
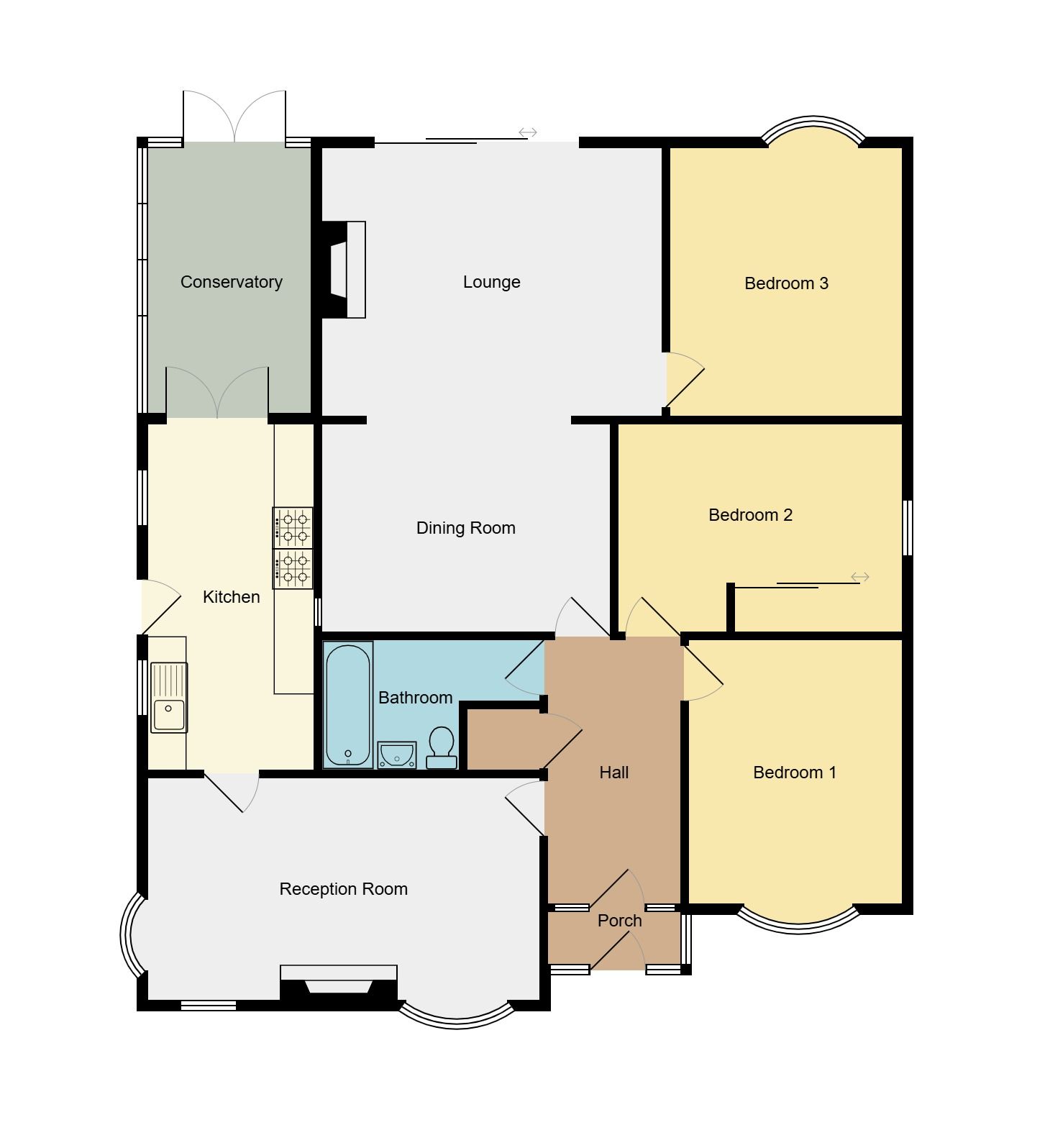
The property is located with access to local amenities, pubs and Woodlands near by. Briefly Comprising: a Hallway with doors off to Three Double Bedrooms, Reception Room. Lounge/Dining Room. Fitted Kitchen, Conservatory, Fitted Bathroom. UPVC Double glazing and Central heating. Direct access to block paving driveway offering off road parking for approx 4/5 cars. Good Size Mature Rear Garden. Vacant Possession.
UPVC double glazed door and side panels into Porch.
With Single glazed door and side panle into:
Doors leading to Bedroom 1 and 2, Bathroom, Reception and Dining Room. Built in cupboard. Central heating radiator
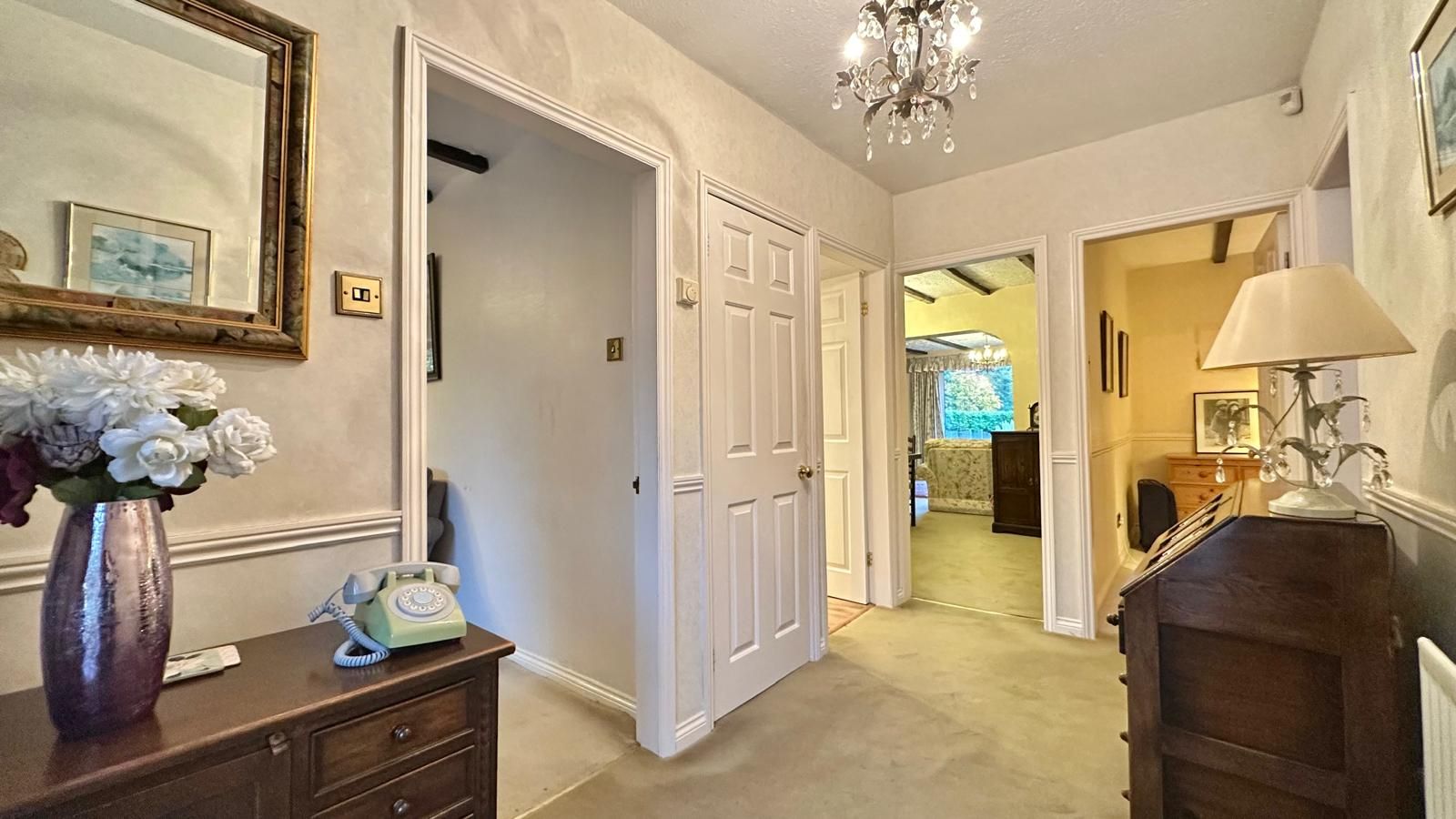
2.9m (9' 6") approx x 3.65m (11' 12") approx
UPVC Double glazed bay window to the front. Central heating radiator.
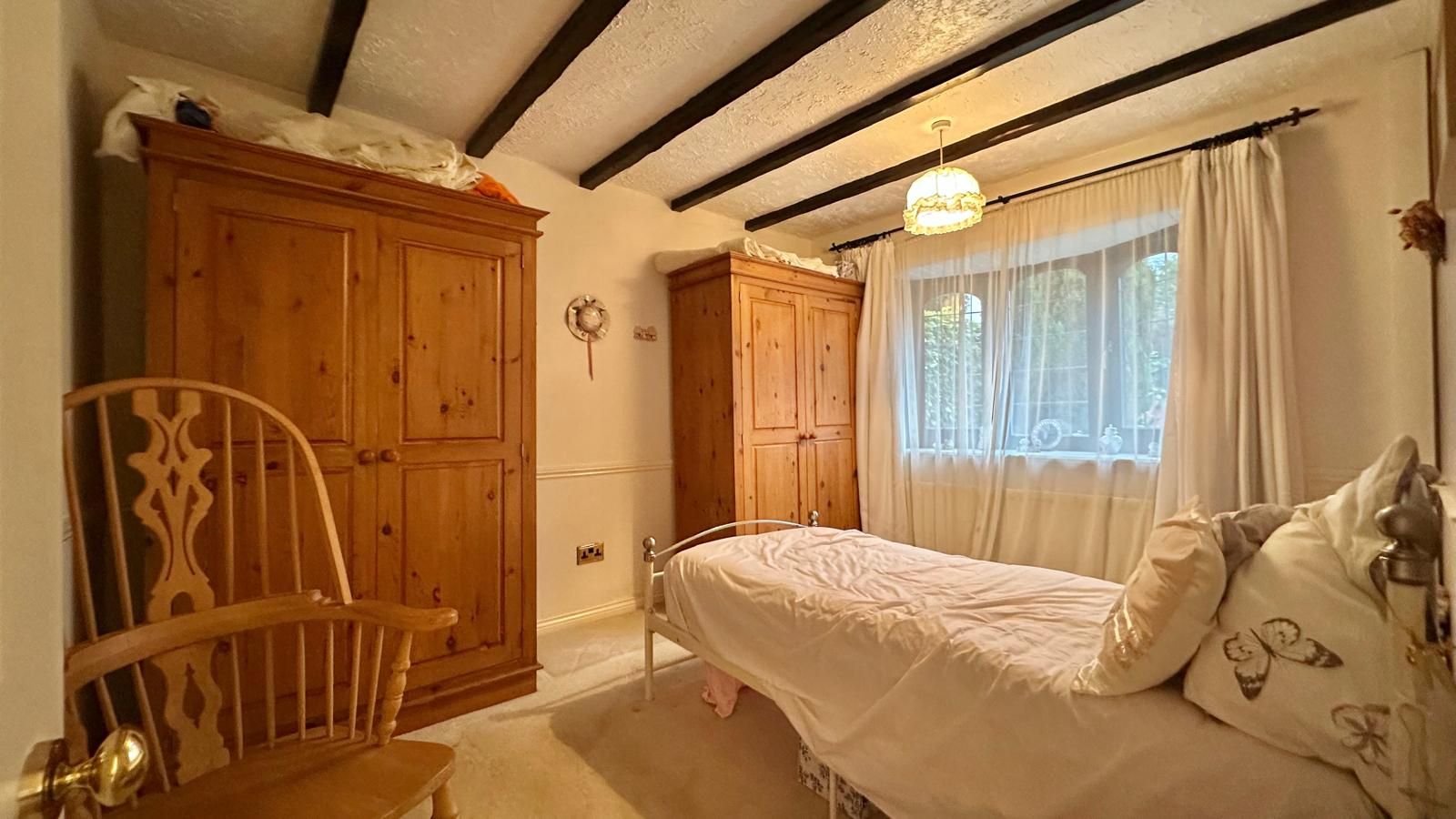
3.95m (12' 12") approx x 3.01m (9' 11") approx
UPVC double glazed window to the side. Built in double wardrobe with mirror front. Central heating radiator
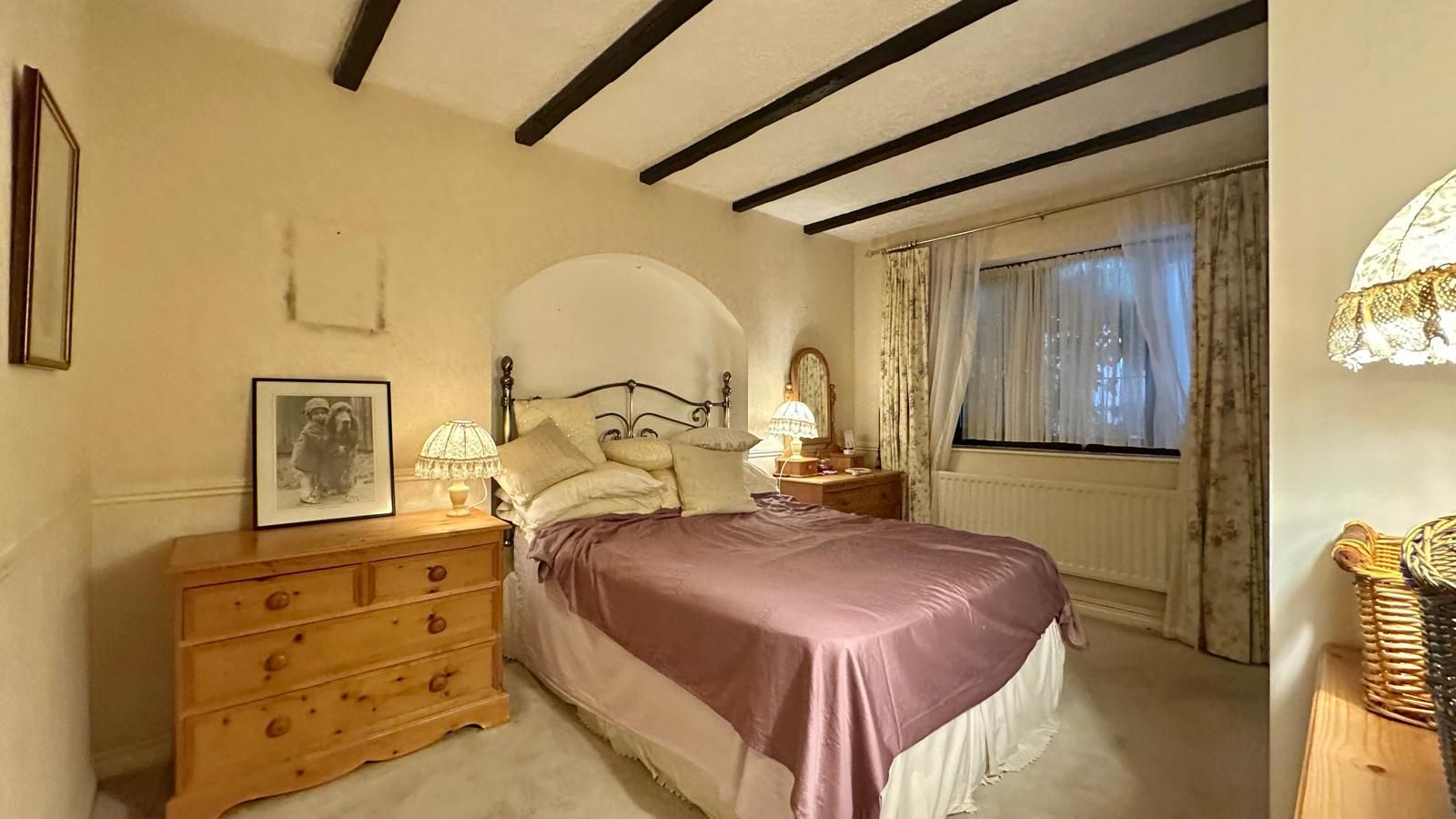
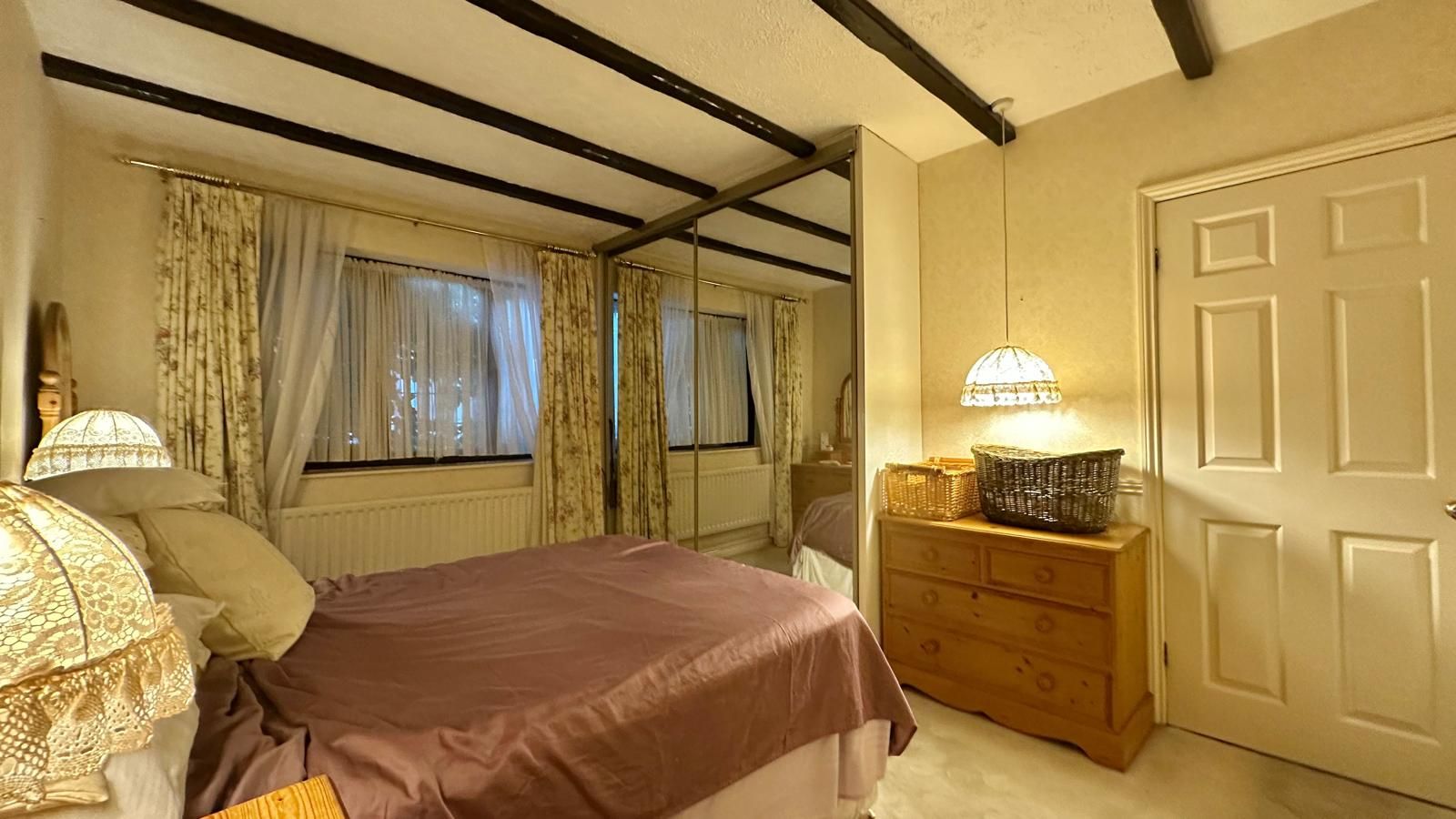
5.44m (17' 10") approx x 3.08m (10' 1") approx
UPVC double glazed Bay window to the front. further UPVC double glazed window to the front and side. Central heating radiator. Brick fireplace. Door into Kitchen.
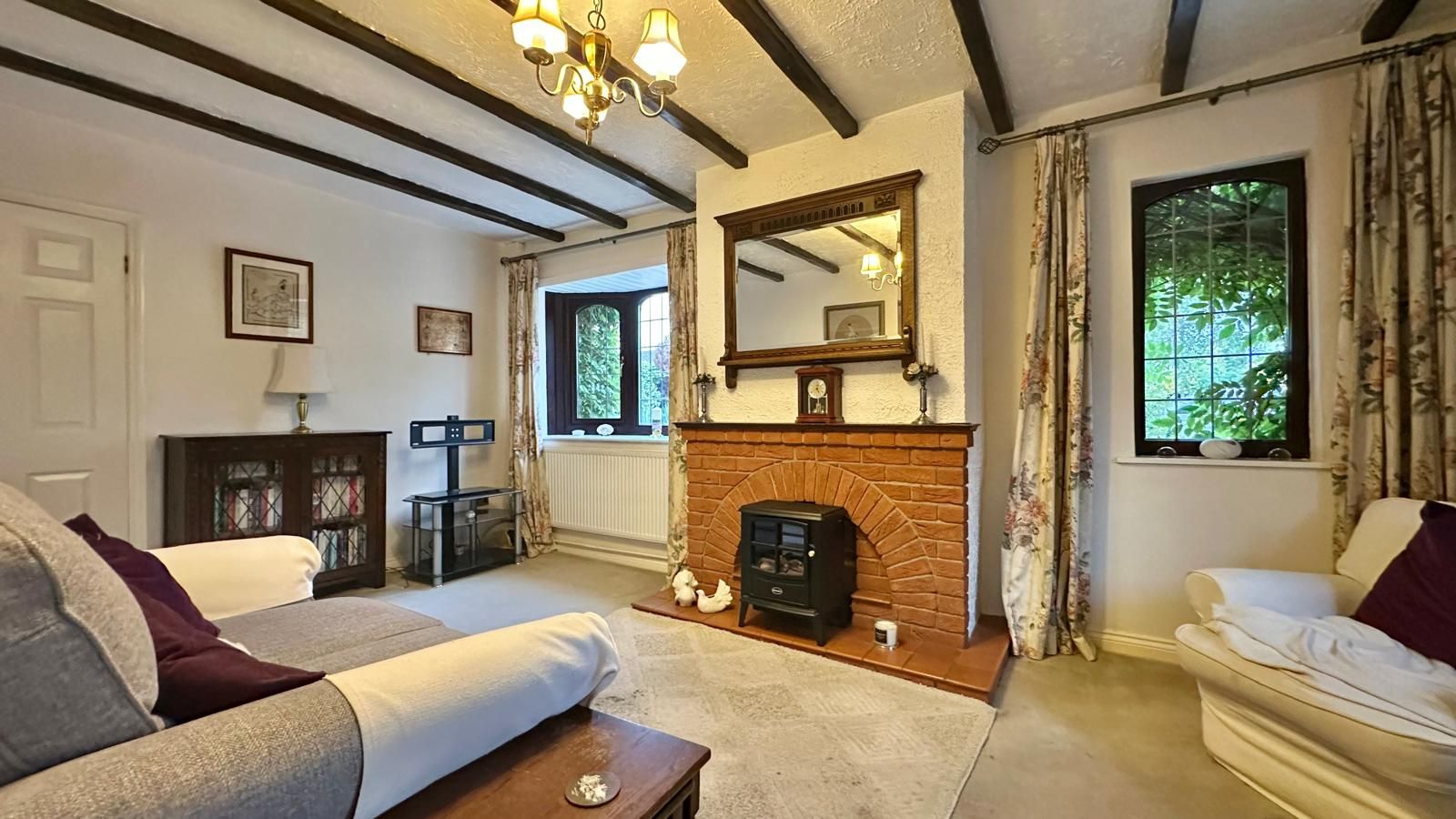
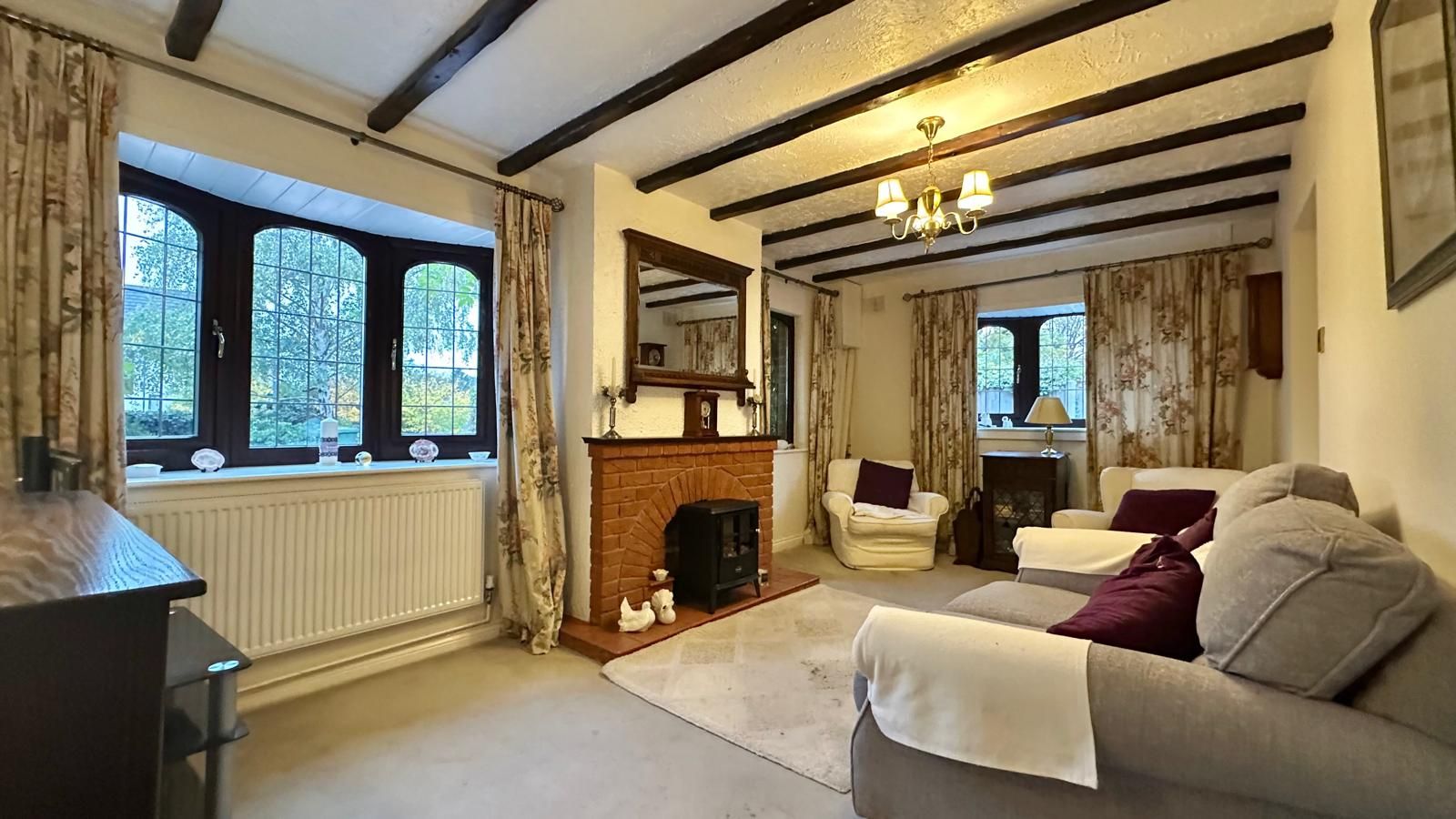
2.9m (9' 6") approx x 1.68m (5' 6") approx
Cream suite comprising panelled bath, vanity sink and basin, low level wc. Heated towel rail. Fully tiled walls.
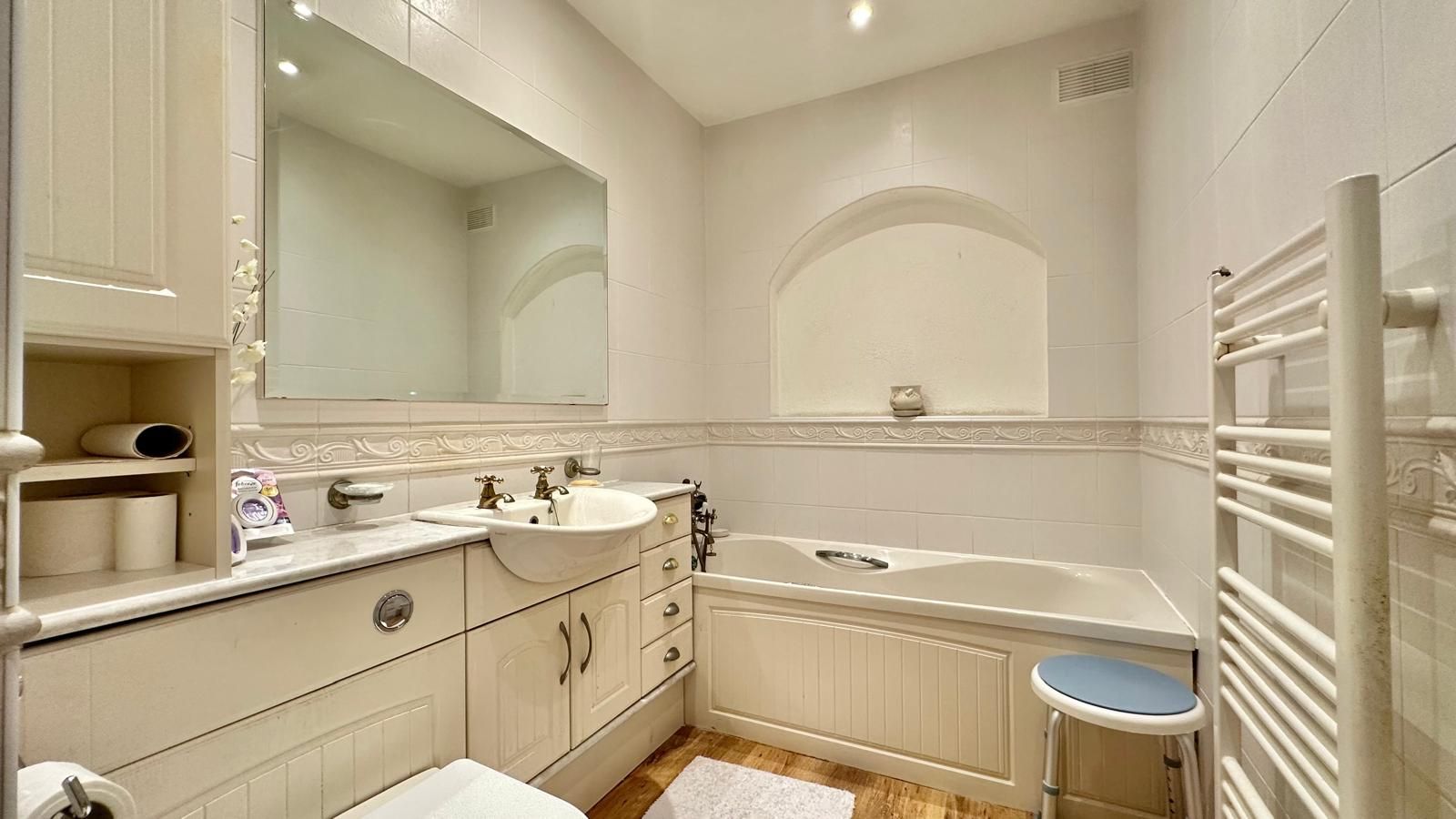
3.94m (12' 11") approx x 3.0m (9' 10") approx
Central heating radiator. window to the kitchen. Archway through to
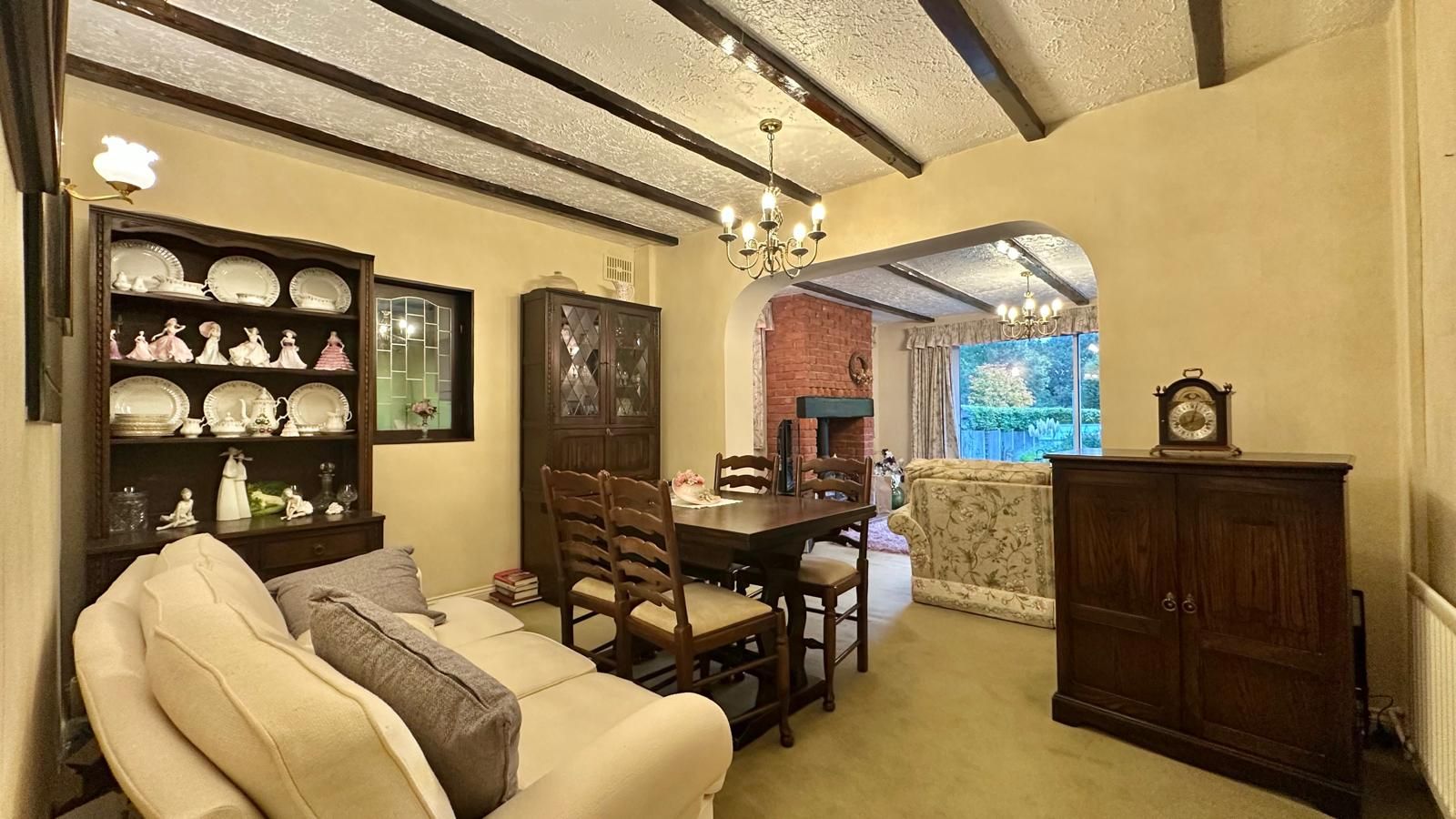
4.71m (15' 5") approx x 3.72m (12' 2") approx
UPVC double glazed windows to the conservatory. Brickfeature fireplace with inset log burner. Patio doors to the Rear Garden. Door into:
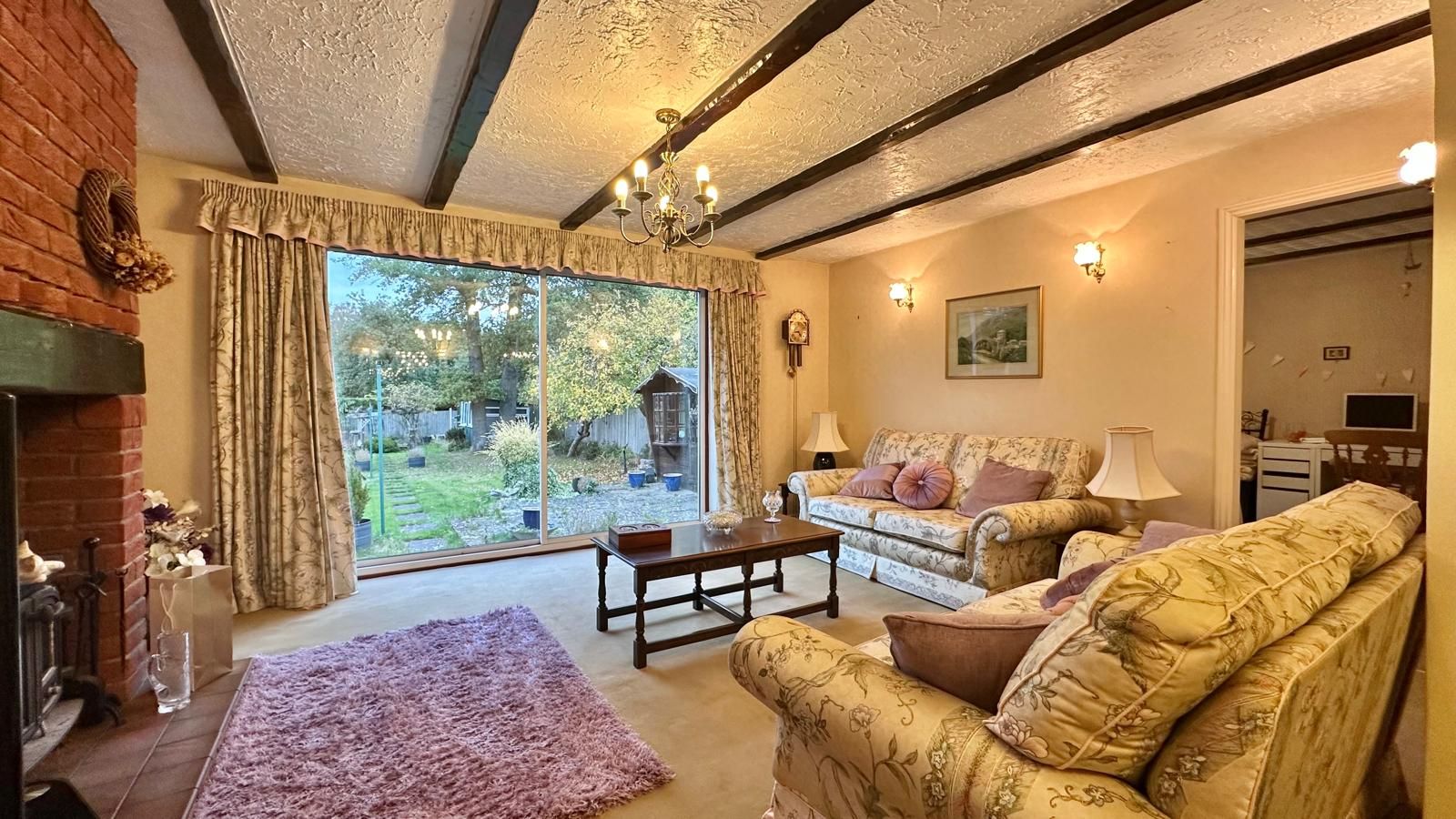
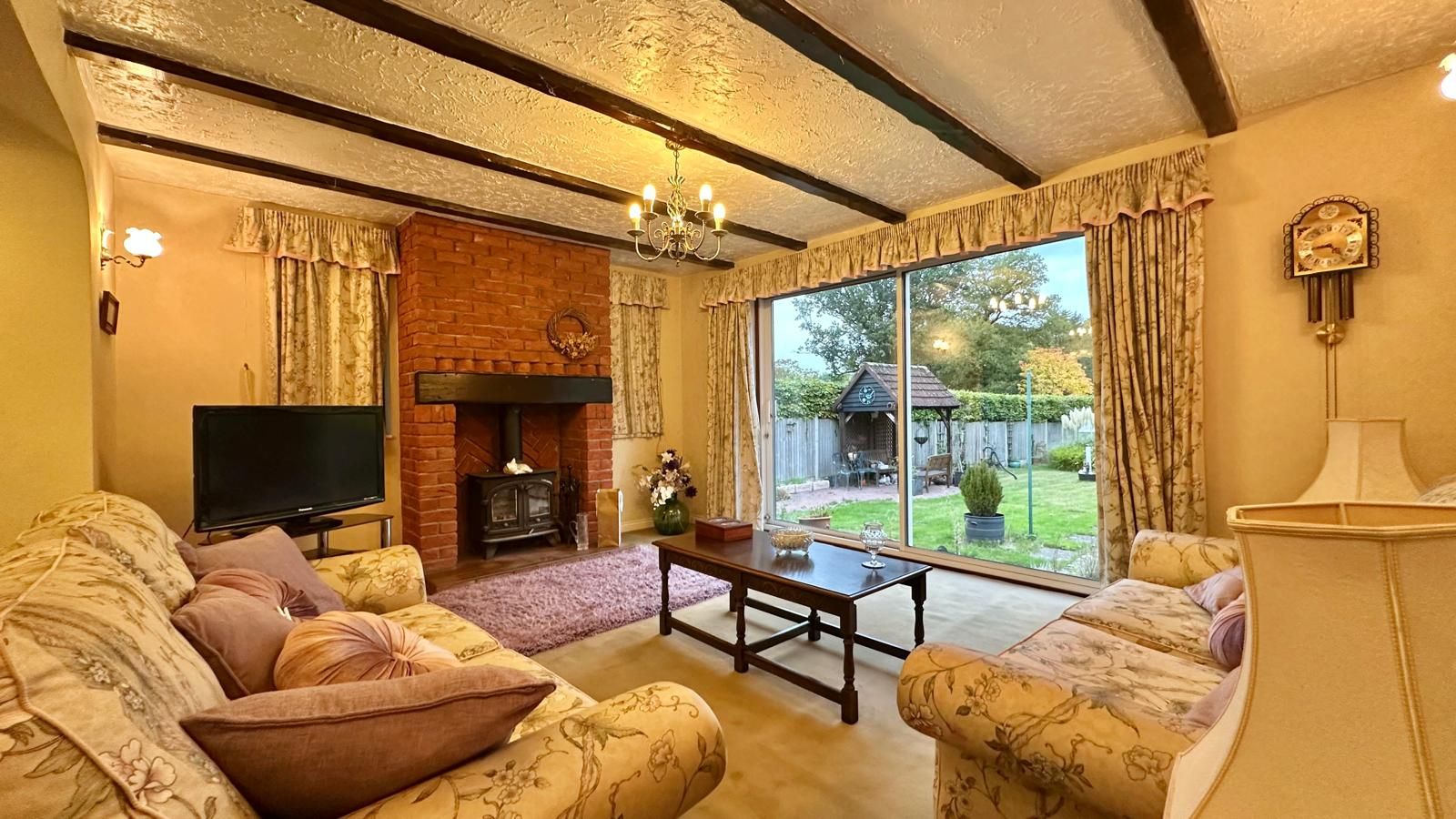
3.21m (10' 6") approx x 3.71m (12' 2") approx
UPVC double glazed window to the rear. Central heating radiator
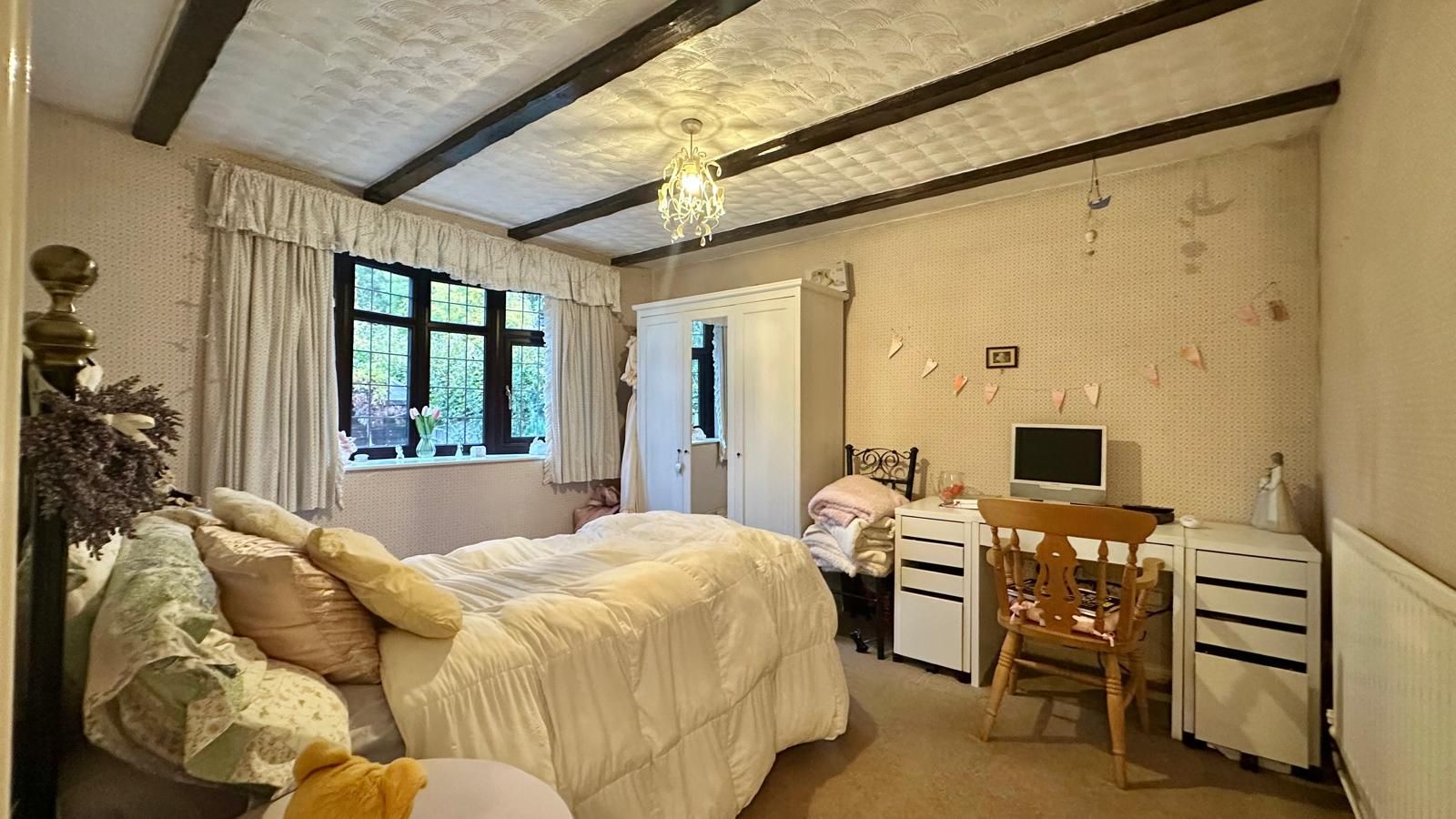
2.30m (7' 7") approx x 4.79m (15' 9") approx
Single skin wall will need building reg approval to rectify may affect mortgage applications Ample fitted wall and base units with worktops over. One and half bowl sink unit with mixer tap. Space for range cooker. Two UPVC double glazed windows to the side. Stable door to the side. Central heating radiator. Tiled floor. UPVC Double glazed French doors to:
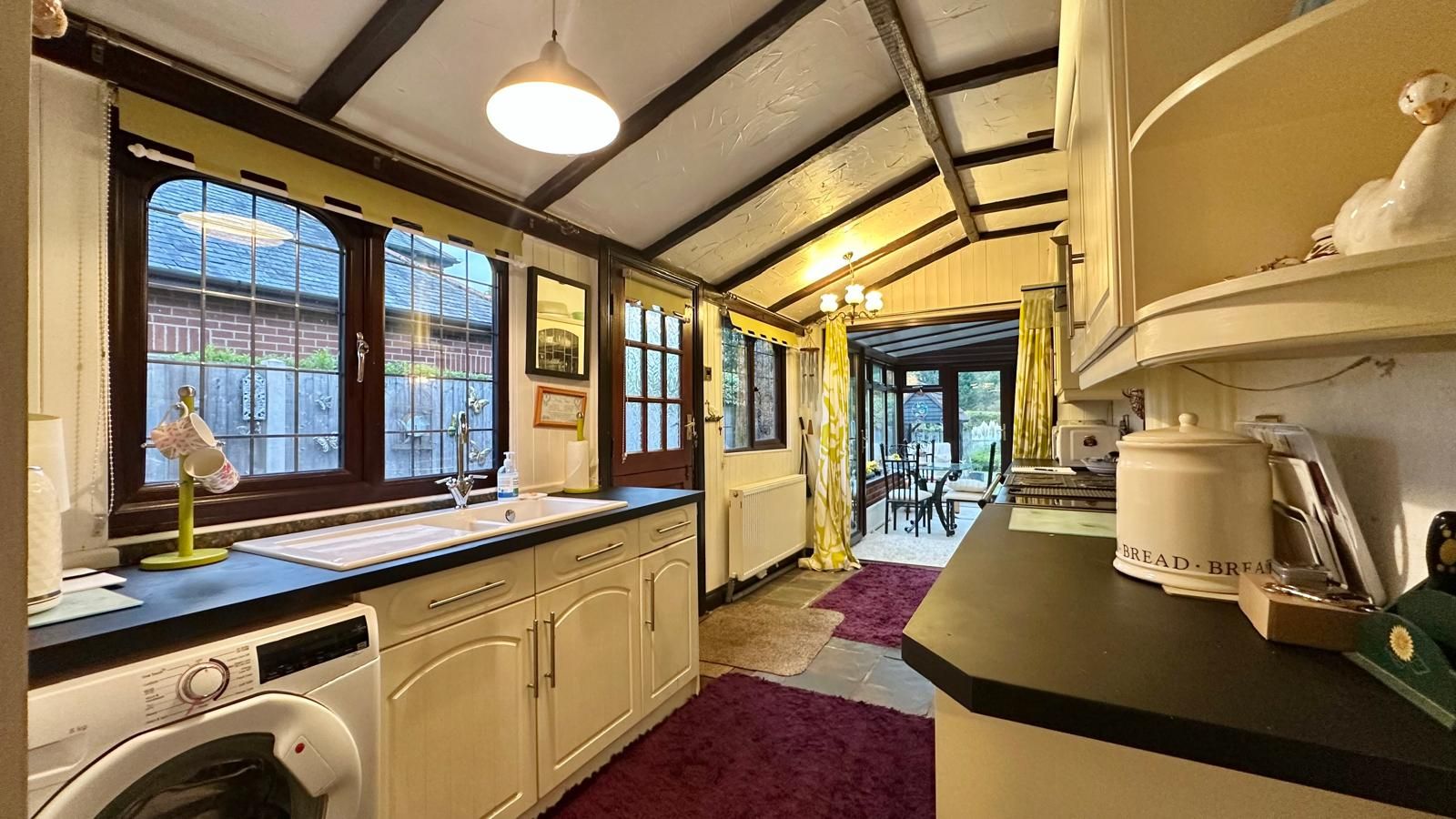
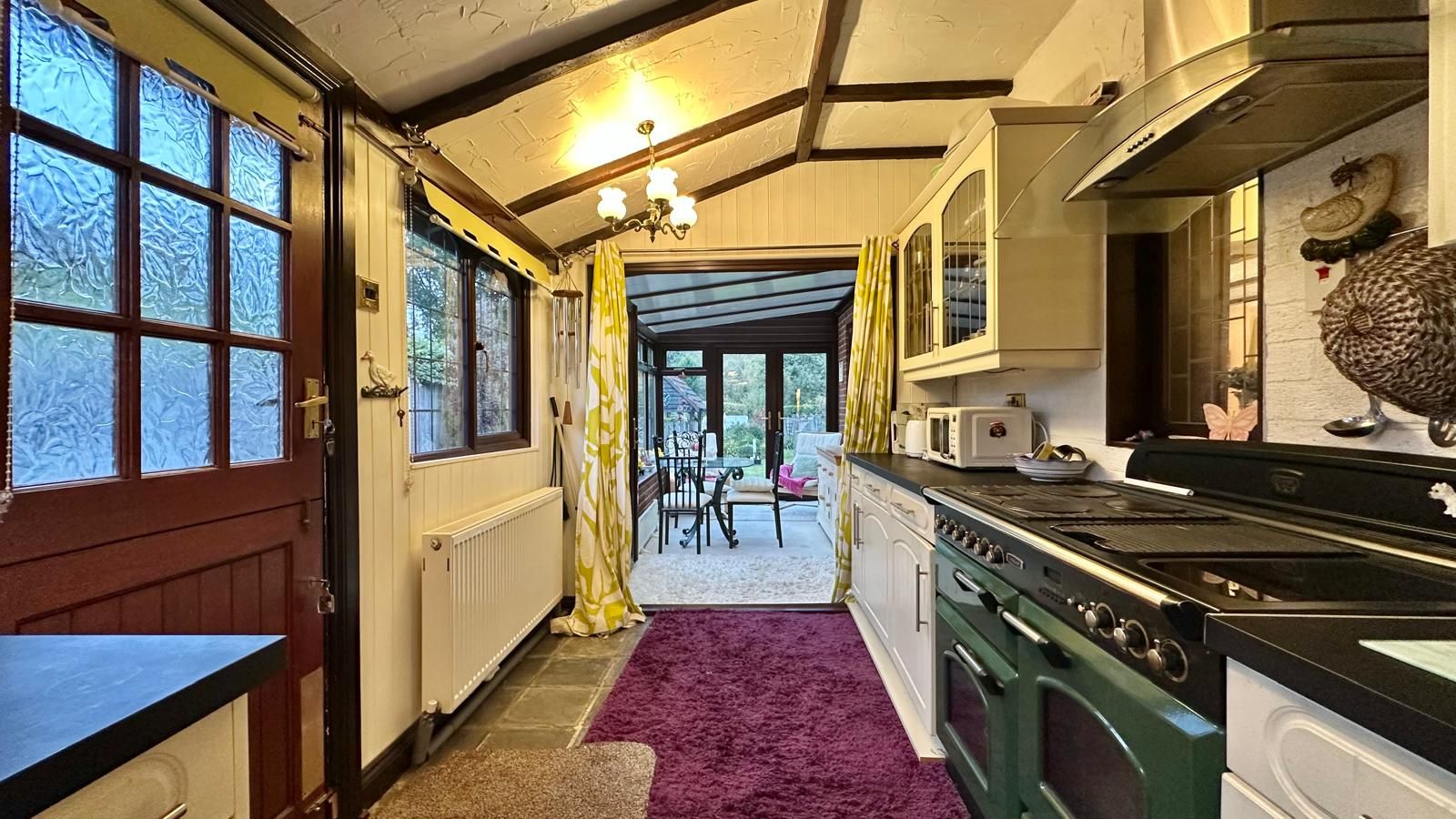
2.3m (7' 7") approx 4m (13' 1") approx
UPVC double Glazed window to the side. UPVC double glazed French door to the Rear Garden.
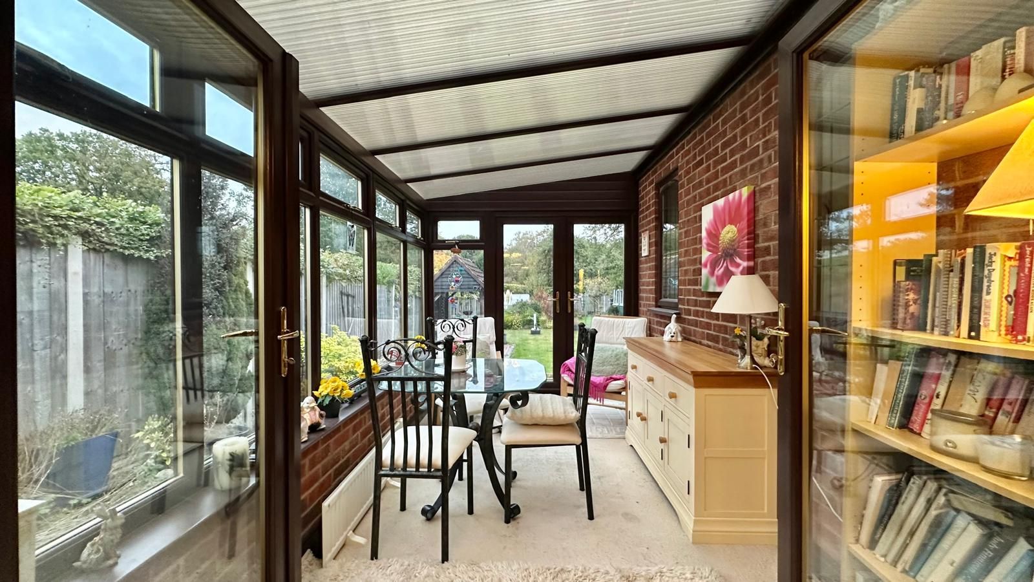
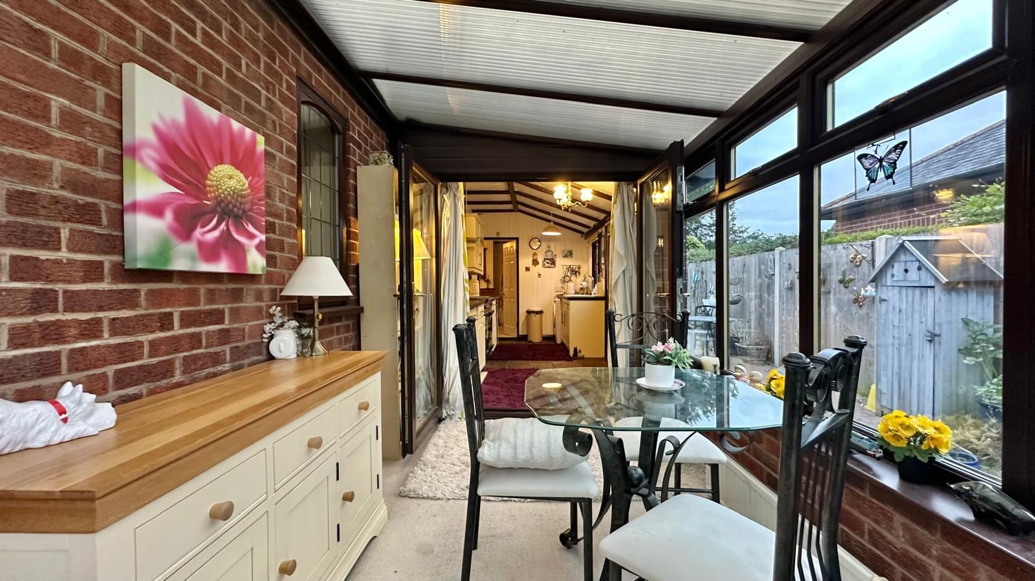
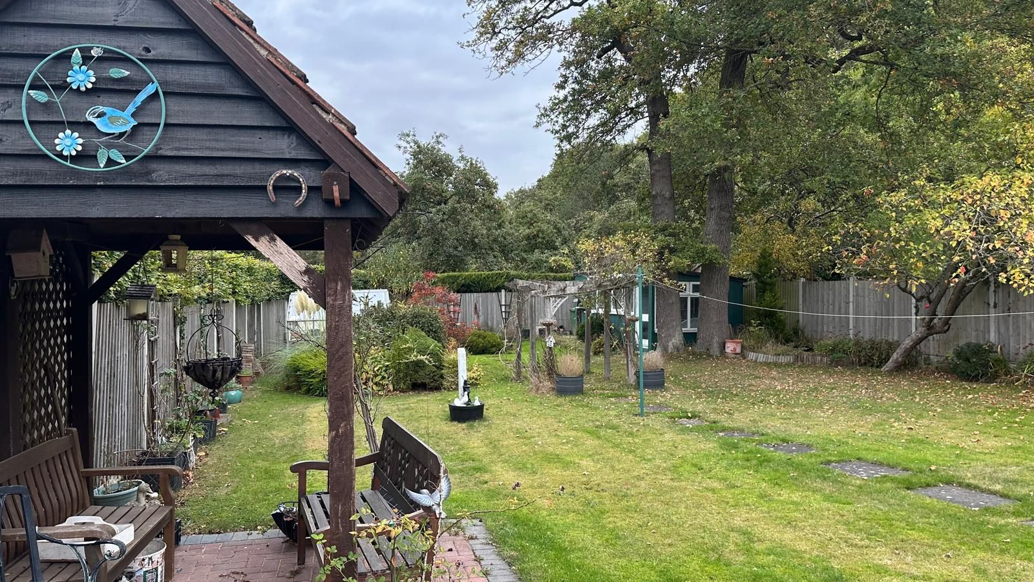
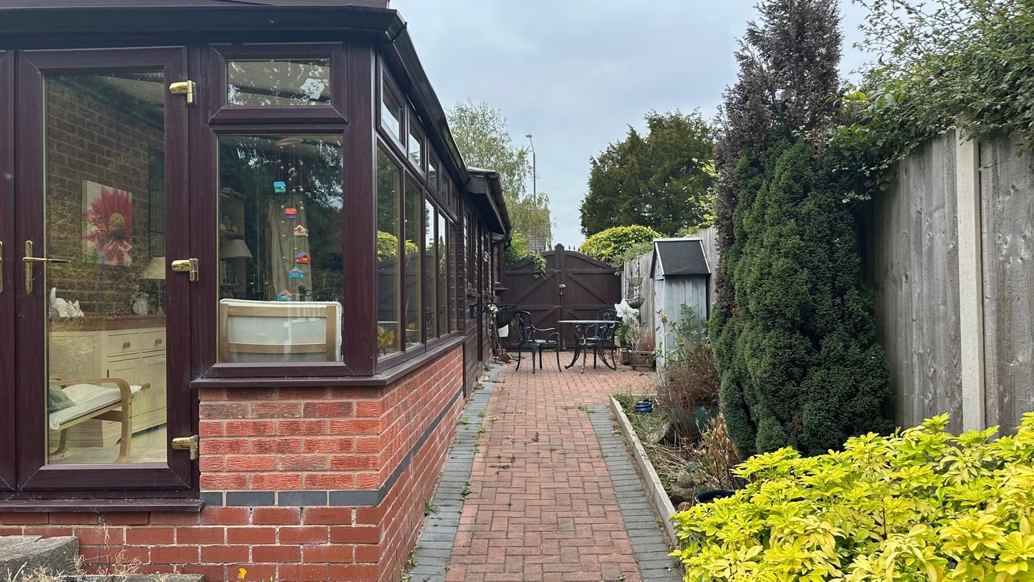
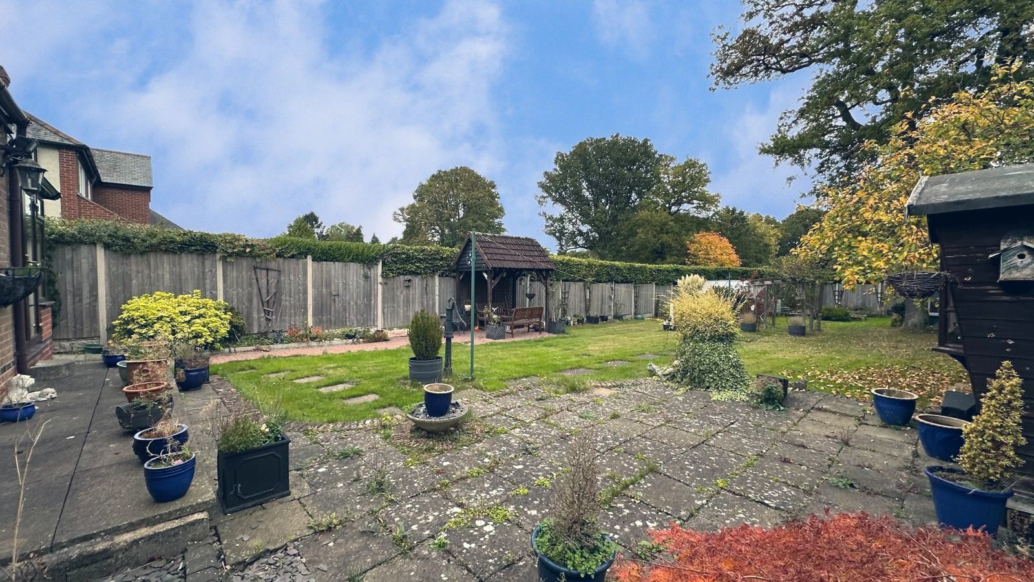
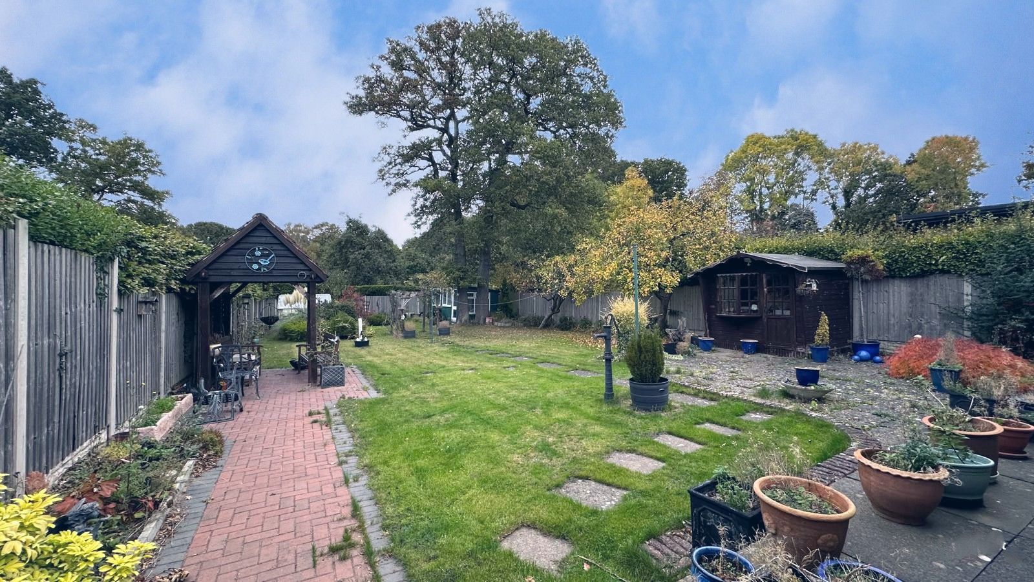
Front Garden - With sweeping drive to block paved off road parking for approx 4/5 vehicles. Mature shrubs, hedges and plant borders. Double wooden gate to side access to the Rear Garden. Side pedestrian access to the other side. Rear Garden - Good Size Rear garden with block paving and small patio area. Further slabbed patio with raised area. Laid to lawn with pathway up. Mature trees and shrub borders. Fenced to all sides. Wooden shed and Greenhouse.
PLEASE NOTE THAT DUE TO THE CONSTRUCTION OF THE KITCHEN BEING SINGLE SKIN, THE PROPERTY IS BEING ADVERTISED AS 'CASH BUYERS ONLY'. THE SINGLE SKIN KITCHEN MAY CAUSE AN ISSUE FOR MORTGAGE PURPOSES.
While every reasonable effort is made to ensure the accuracy of descriptions and content, we should make you aware of the following guidance or limitations. (1) MONEY LAUNDERING REGULATIONS Intending purchasers will be asked to produce identification documentation at a later stage and we would ask for your co-operation in order that there will be no delay in agreeing the sale. (2) These particulars do not constitute part or all of an offer or contract. (3) The measurements indicated are supplied for guidance only and as such must be considered incorrect. (4) Potential buyers are advised to recheck the measurements before committing to any expense. (5) Alternative Estates have not tested any apparatus, equipment, fixtures, fittings or services and it is the buyers interests to check the working condition of any appliances. (6) Alternative Estates have not sought to verify the legal title of the property and the buyers must obtain verification from their solicitor.
TENURE - We understand from the vendor that the property is Freehold. Alternative Estates has not sought to verify the legal title of the property and the buyers must obtain verification from their solicitor.
