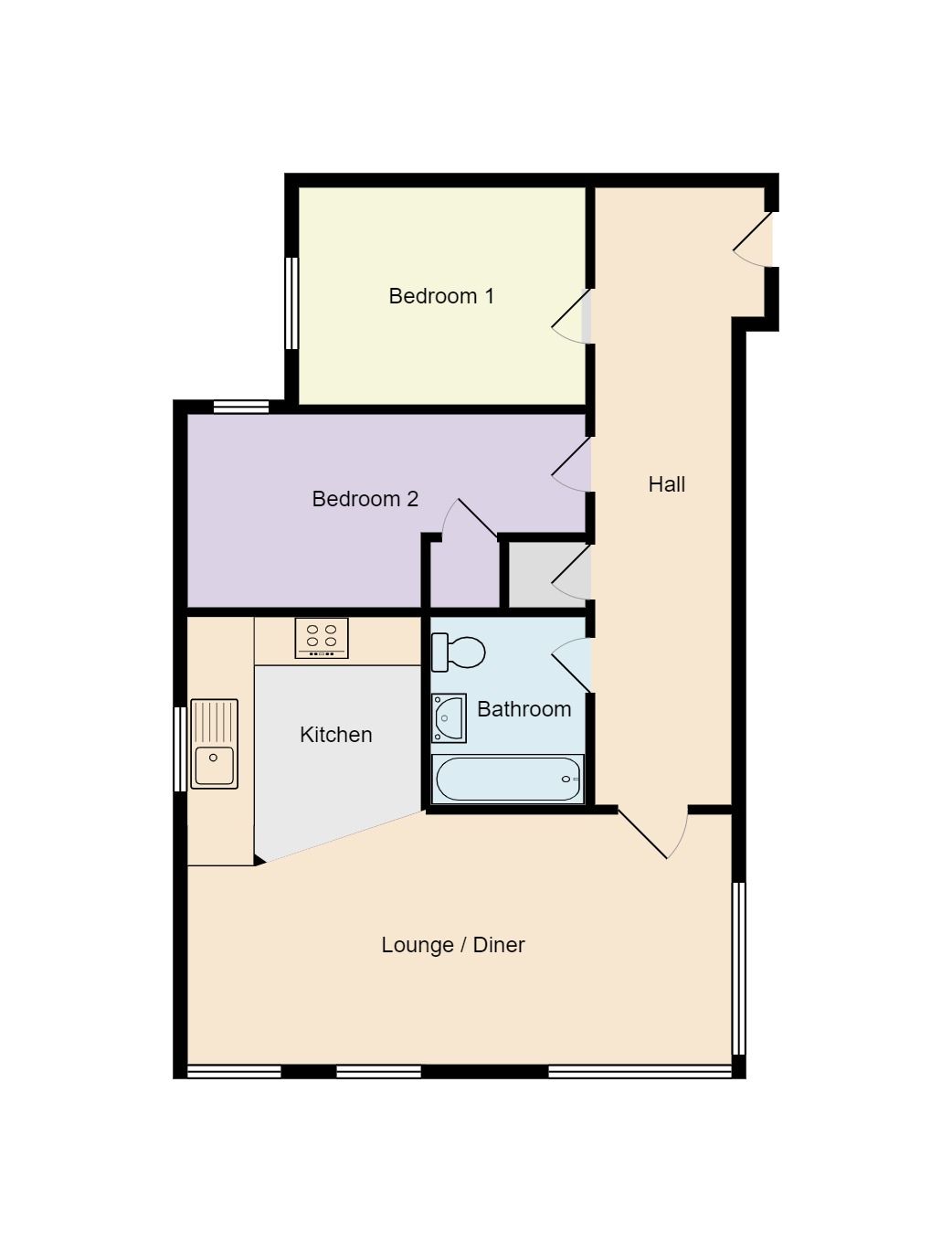 Alternative Estates Sales & Lettings Ltd
Alternative Estates Sales & Lettings Ltd
 Alternative Estates Sales & Lettings Ltd
Alternative Estates Sales & Lettings Ltd
2 bedrooms, 1 bathroom
Property reference: NEU-G8612QV1M6
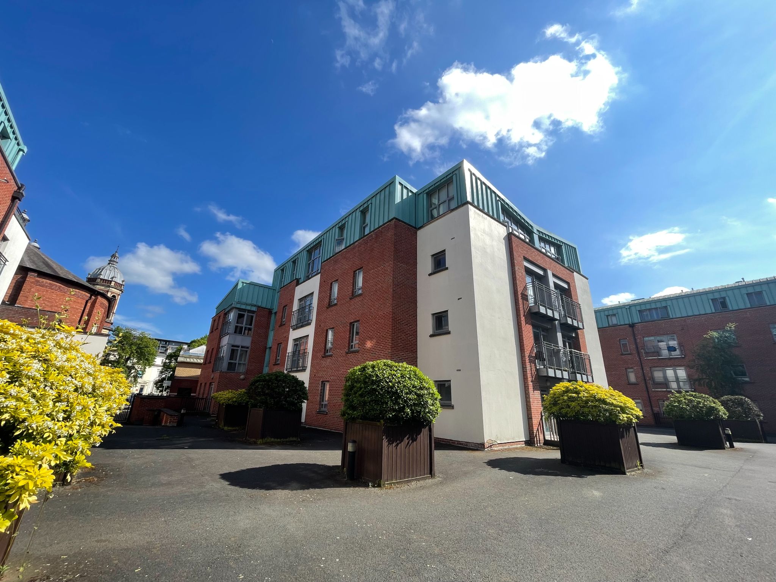
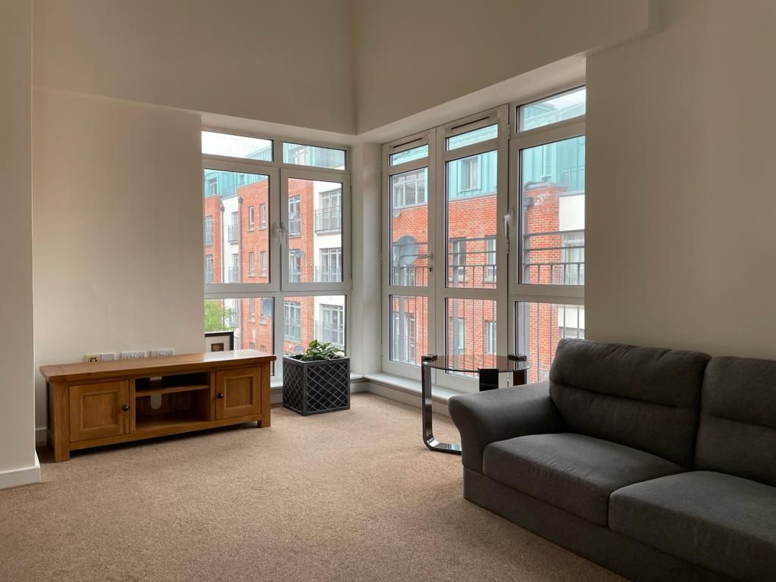
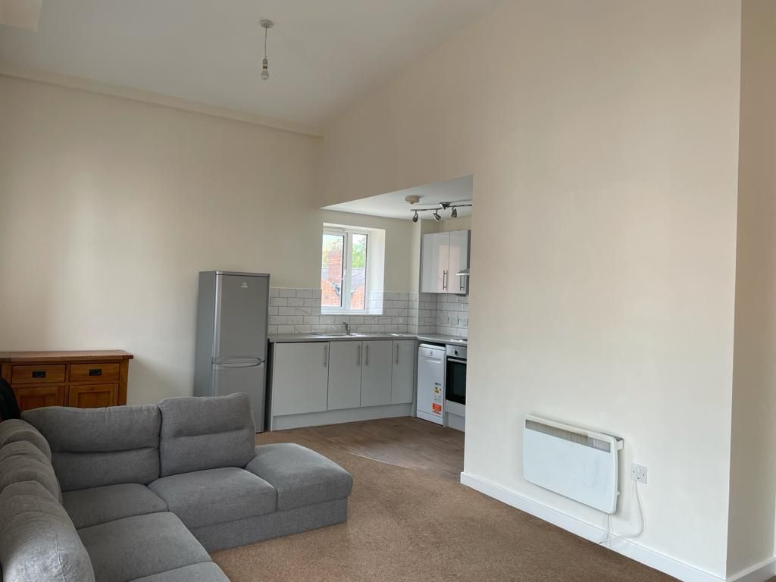
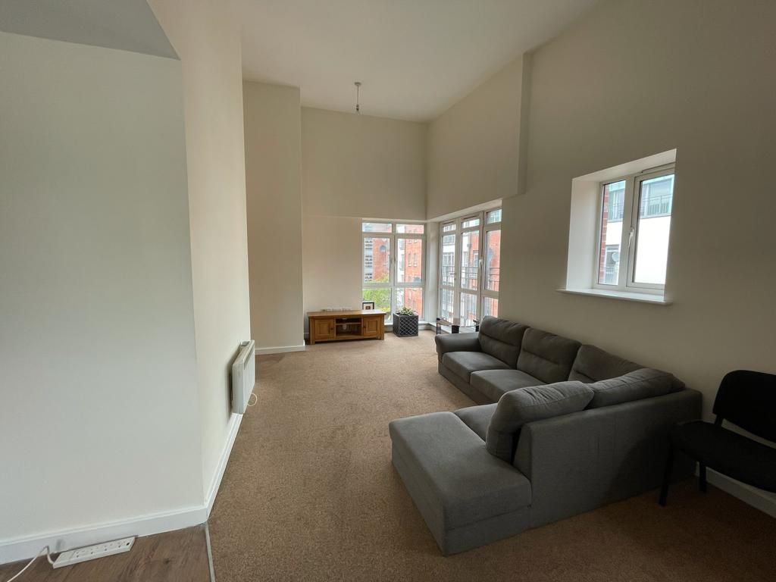
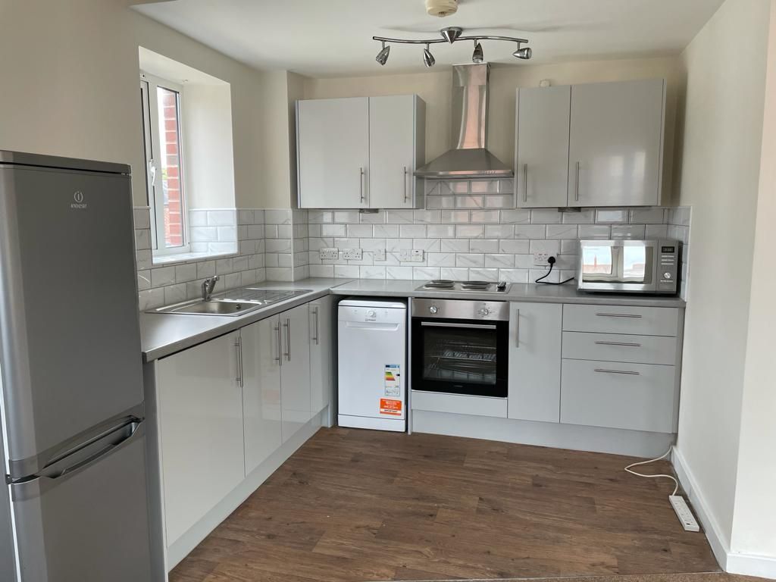
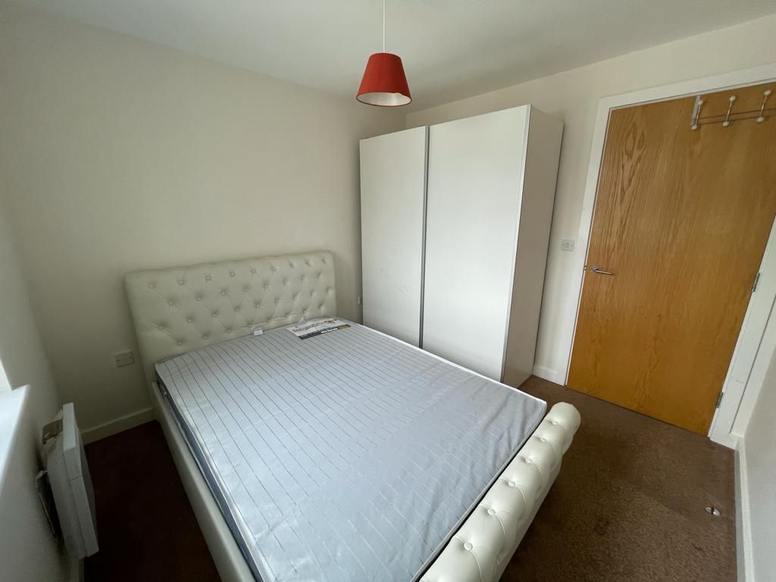
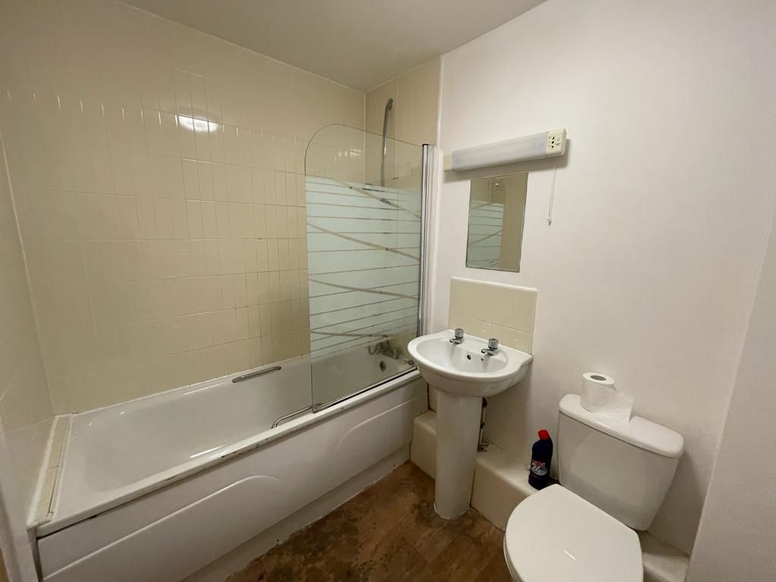
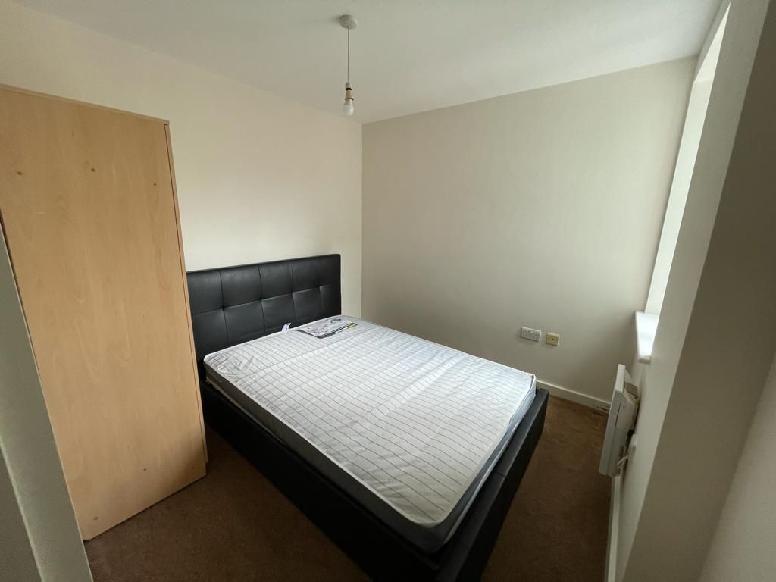
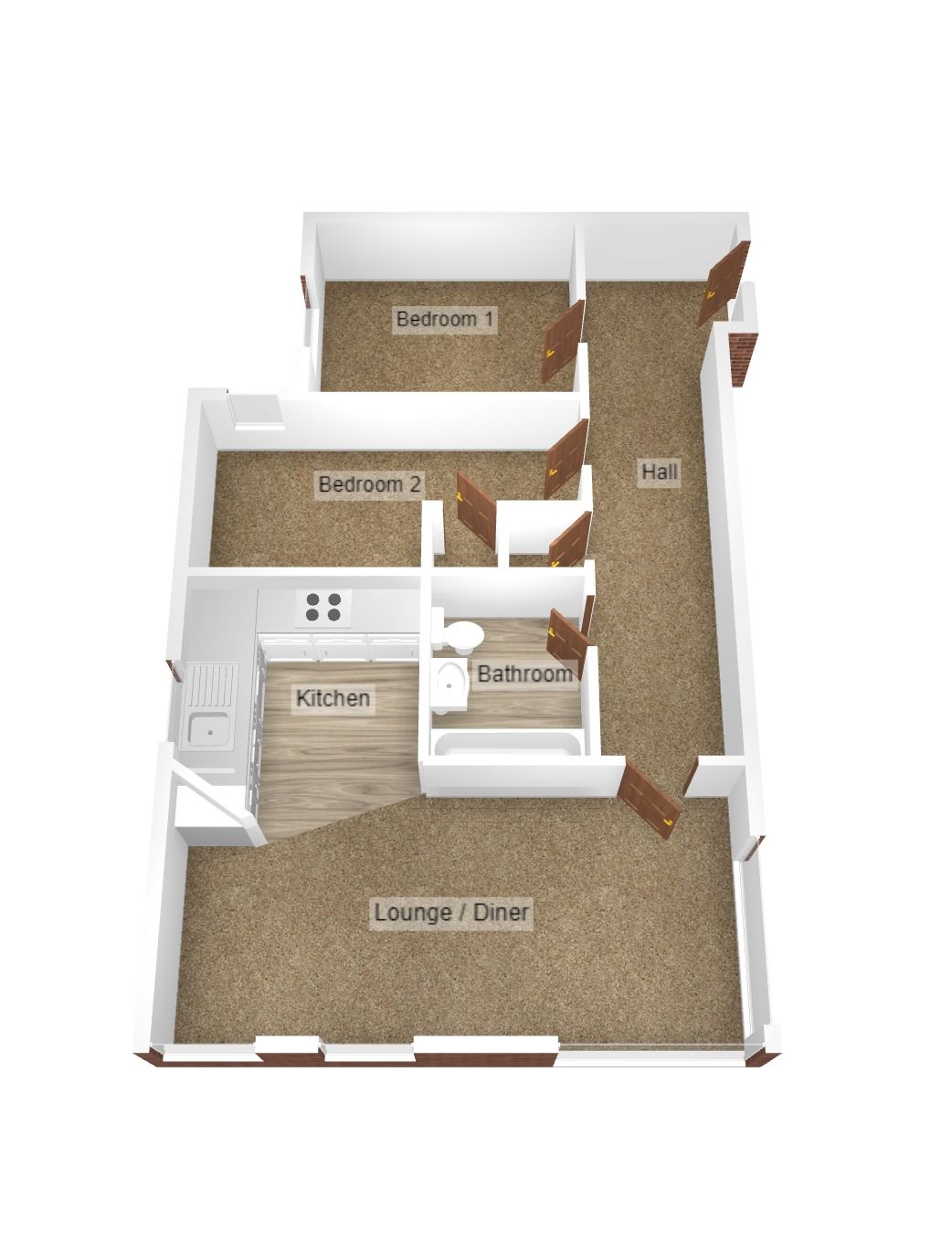
Hardwood door to:
With doors off to Bedrooms 1 & 2, Bathroom and Lounge/Kitchen area. Cupboard housing hot water tank. Intercom phone. Wall mounted electric heater.
21'9 (6.40 M) approx. x 9'10 (2.74 M) approx.
Double glazed French doors and three double glazed windows to the front and side. Two wall mounted electric heaters. Vaulted ceiling. Archway to:


8'9 (2.44 M) approx. x 5'6 (1.52 M) approx.
New fully fitted wall and base units with work surfaces over. Built in electric oven, hob and extractor fan. Single drainer stainless steel sink unit with mixer tap. Built in washing machine. Dishwasher. Fridge/freezer. Double glazed window to the rear. Part tiled walls. Chrome spotlights to the ceiling.

9'7 (2.74 M) approx. x 9'2 (2.74 M) approx.
Double glazed window to the side. Wall mounted electric heater.


9'1 (2.74 M) approx. x 8'9 (2.44 M) approx.
Double glazed window to the side. Wall mounted electric heater. Built in cupboard.

Fitted traditional white suite comprising of panelled bath with shower and screen over. Low level wc and pedestal wash hand basin. Chrome heated towel rail. Electric shaver point. Part tiled walls.

Allocated parking space in underground Car Park.
DIRECTIONS - Leave city centre via main ring road heading into town centre on Warwick Road. Left turn into Greyfriars Road where apartment blocks are located on the right hand side.

