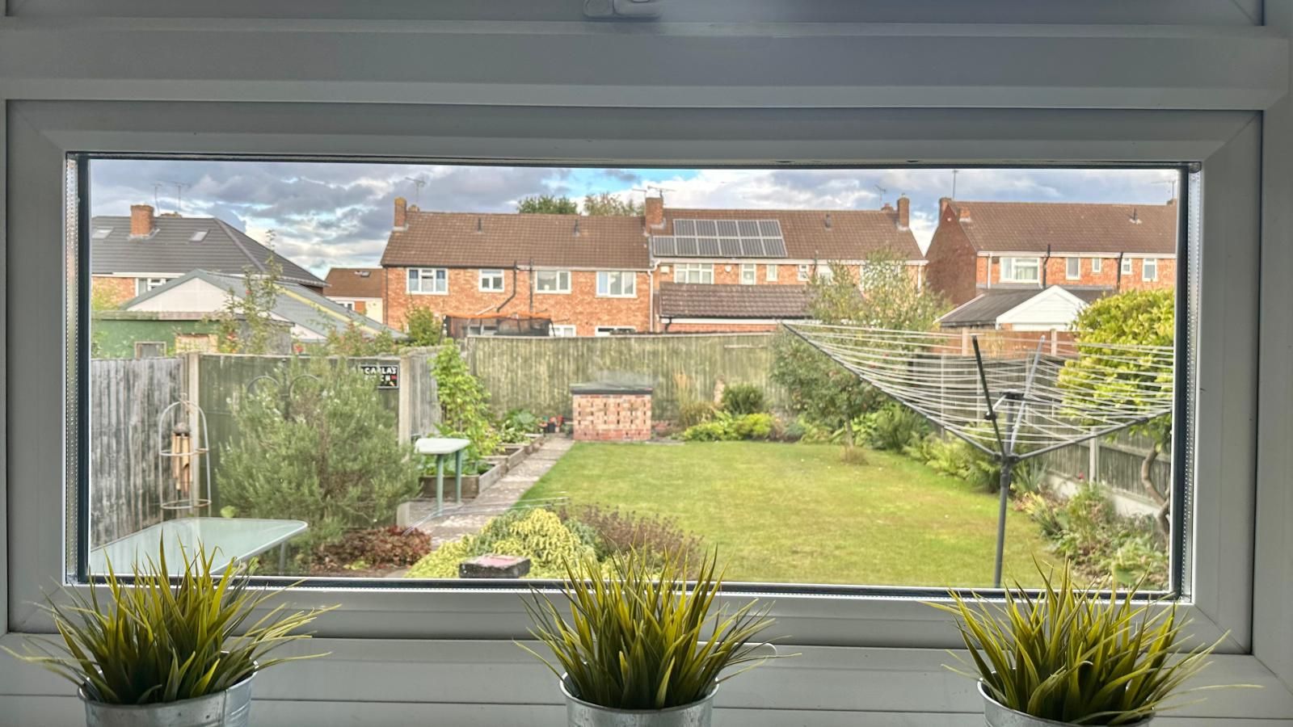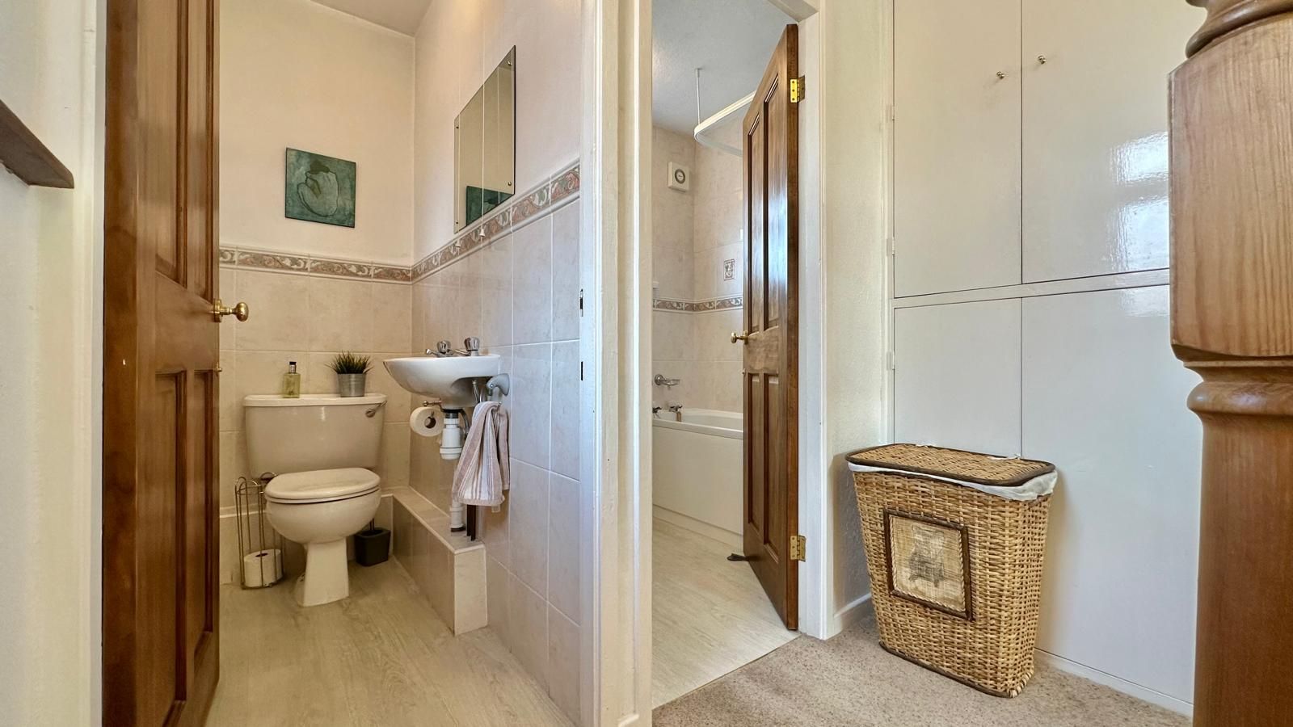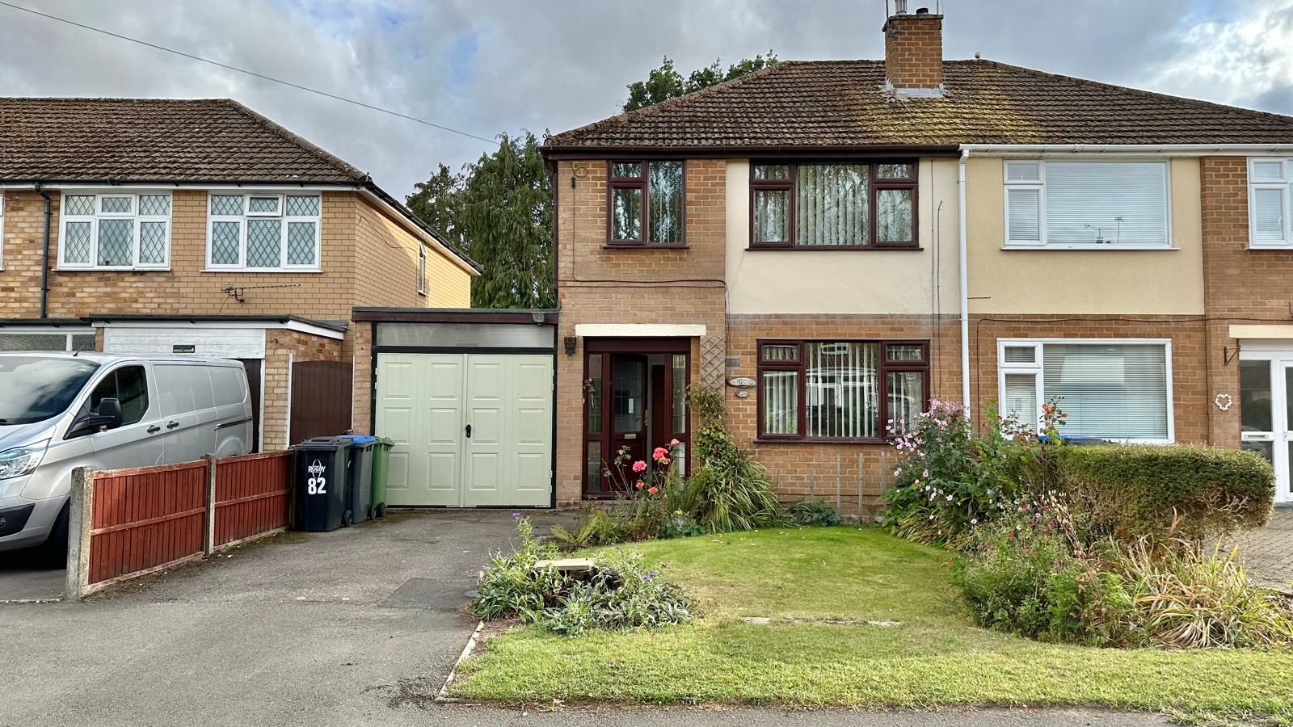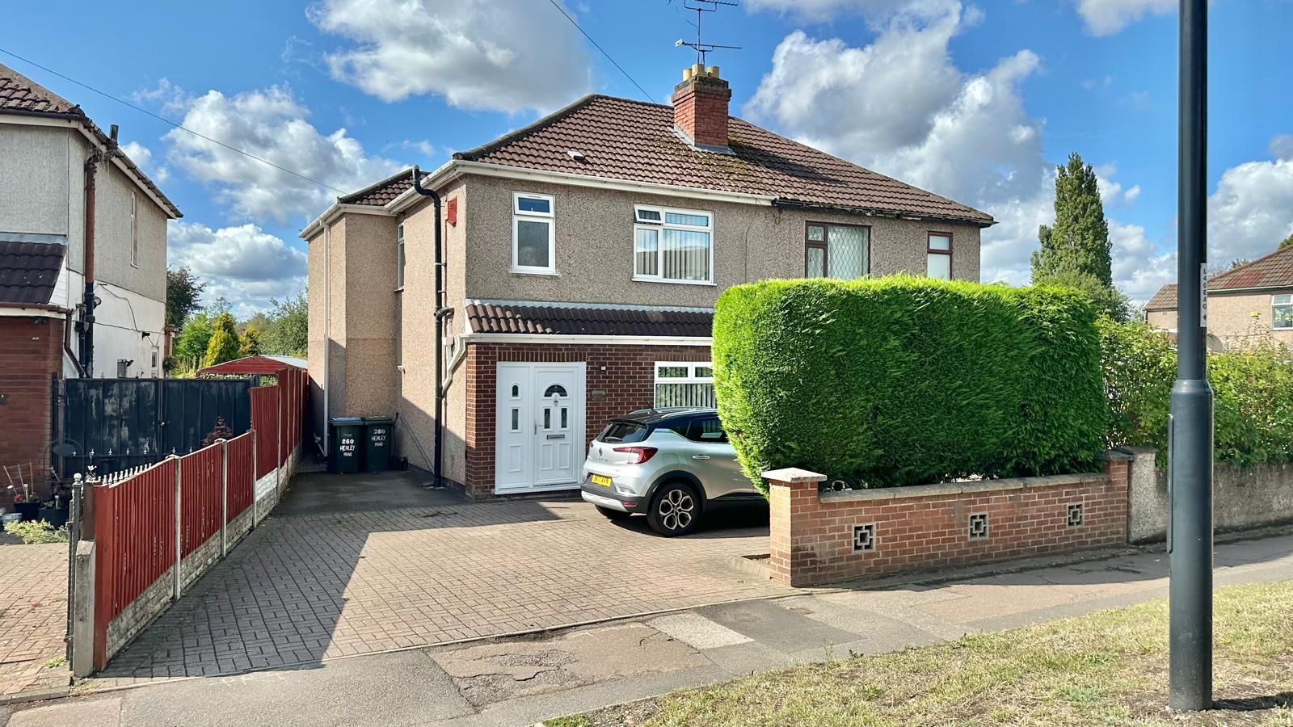Features
- A Well maintained Three Bedroom Semi-Detached House
- With Local schools nearby
- Through Lounge/Dining room
- Fitted Kitchen
- Utility Room
- Three Good Size Bedrooms to the First Floor
- Fitted Bathroom with Separate WC
- Large Rear Garden
- Driveway Offering Ample Parking & Direct Access to the Garage
- UPVC Double Glazing & Gas Central Heating
Property overview
Introduction
Your local & Independent Coventry Estate Agents, Alternative Estates presents this Immaculate Three Bedroom Semi-Detached House Situated on the Popular 'Halford Lane' in Keresley which is within Close Proximity to Local Schools. The Property Benefits from: a Porch upon arrival, a Hallway with doors off to the Through Lounge Diner, Fitted Breakfast Kitchen & Utility Room. To the First Floor you have Three Generous Sized Bedrooms, Fitted Bathroom & Separate WC. To the Rear you have Large Well Maintained Garden & to the Front you have a Driveway which offers Ample Parking with Direct access into the Garage. The property has UPVC Double Glazing & Gas Central Heating.Description
Your local & Independent Coventry Estate Agents, Alternative Estates presents this Immaculate Three Bedroom Semi-Detached House Situated on the Popular 'Halford Lane' in Keresley which is within Close Proximity to Local Schools. The Property Benefits from: a Porch upon arrival, a Hallway with doors off to the Through Lounge Diner, Fitted Breakfast Kitchen & Utility Room. To the First Floor you have Three Generous Sized Bedrooms, Fitted Bathroom & Separate WC. To the Rear you have Large Well Maintained Garden & to the Front you have a Driveway which offers Ample Parking with Direct access into the Garage. The property has UPVC Double Glazing & Gas Central Heating.-
Accommodation Comprises:
-
Ground Floor
Entrance UPVC double glazed door into:
-
Porch
2.1m (6' 11") approx x 1.5m (4' 11") approx
UPVC double glazed door into Porch. UPVC double glazed window to the front and side. Tiled floor. Door into:
-
Hallway
2.0m (6' 7") x 3.4m (11' 2")
Central heating radiator. Stairs off to the first floor. Understairs storage. Doors to Kitchen & through Lounge/Diner:
-
Lounge
4.1m (13' 5") approx x 3.5m (11' 6") approx
Open fireplace with fire. Central heating radiator. UPVC double glazed window to the front. Archway through to
-
Dining Room
3.5m (11' 6") approx x 3.4m (11' 2") approx
Central heating radiator. UPVC double glazed French doors leading to Rear Garden.
-
Kitchen
2.7m (8' 10") approx x 3.4m (11' 2") approx
White ample wall and base units with worktops over. White sink unit with drainer and mixer tap. Space for cooker with extractor over. Space for fridge/freezer. Tiled floor. Tiled splashbacks. UPVC double glazed window to the rear. Door into:
-
Utility
2.2m (7' 3") approx x 2.7m (8' 10") approx
White double base units with worktops over. Space for automatic washing machine and Dryer, Space for dishwasher and space for Fridge freezer. Boiler. Tiled flooring. UPVC double glazed window to the rear. UPVC double glazed door to the Rear. Door into Garage.
-
First Floor
-
Landing
UPVC double glazed window to the side. Airing cupboard housing water tank. Access to the loft. Rooms off to all floors.
-
Bedroom 1
2.8m (9' 2") approx to the wardrobe x 3.6m (11' 10") approx
UPVC double glazed window to the front. 3 built-in double wardrobes with cupboards above. Central heating radiator.
-
Bedroom 2
UPVC double glazed window to the rear. Three built-in double wardrobes and one single with cupboards above. Central heating radiator.
-
Bedroom 3
2.7m (8' 10") approx x 2.5m (8' 2") approx
UPVC double glazed window to the front. built-in desk area Built in double wardrobe. Central heating radiator.
-
Bathroom
1.8m (5' 11") approx x 1.6m (5' 3") approx
Fitted white suite comprising white panelled bath with shower over. Pedastal wash hand basin. Low level wc. Tiled walls. Chrome heated towel rail. UPVC double glazed window to the rear.
-
Seperate WC
0.8m (2' 7") approx x 1.6m (5' 3") approx
White low level WC. wall mounted wash hand basin. UPVC double glazed window to the side. Partly tiled walls.
-
Outside
-
Gardens
Front Garden: Direct drive with block paving. Low wall to the front and hedge. Rear Garden: Being laid to lawn with paved pathway to the side. Patio area. small low wall. Plants, shrubs and borders to the side. Brick built compost bin.
-
Garage
2.3m (7' 7") approx x 6.2m (20' 4") approx
With power and lighting. Up and over door with Direct access from driveway. Storage in eaves.
-
AGENTS NOTES
While every reasonable effort is made to ensure the accuracy of descriptions and content, we should make you aware of the following guidance or limitations. (1) MONEY LAUNDERING REGULATIONS Intending purchasers will be asked to produce identification documentation at a later stage and we would ask for your co-operation in order that there will be no delay in agreeing the sale. (2) These particulars do not constitute part or all of an offer or contract. (3) The measurements indicated are supplied for guidance only and as such must be considered incorrect. (4) Potential buyers are advised to recheck the measurements before committing to any expense. (5) Alternative Estates have not tested any apparatus, equipment, fixtures, fittings or services and it is the buyers interests to check the working condition of any appliances. (6) Alternative Estates have not sought to verify the legal title of the property and the buyers must obtain verification from their solicitor.
-
TENURE - FREEHOLD
TENURE - We understand from the vendor that the property is Freehold. Alternative Estates has not sought to verify the legal title of the property and the buyers must obtain verification from their solicitor.
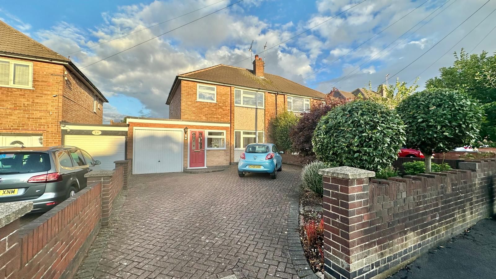
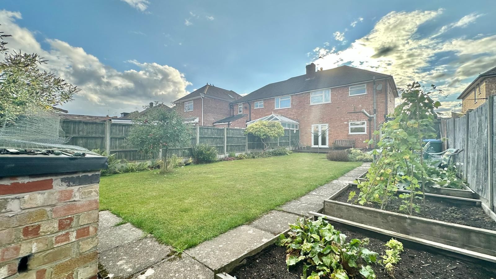
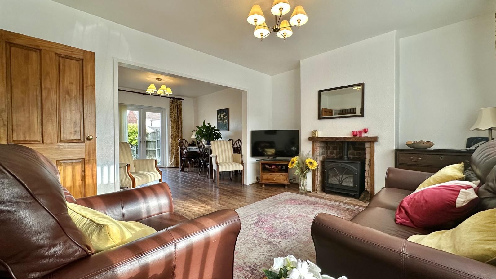
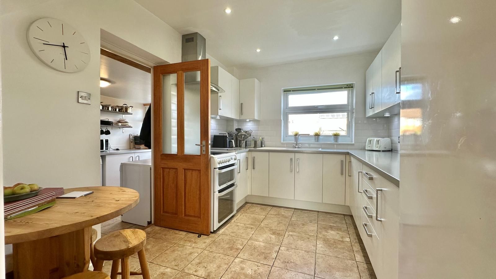
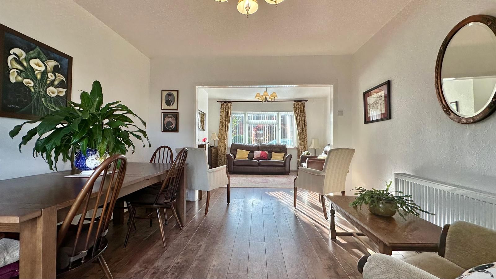
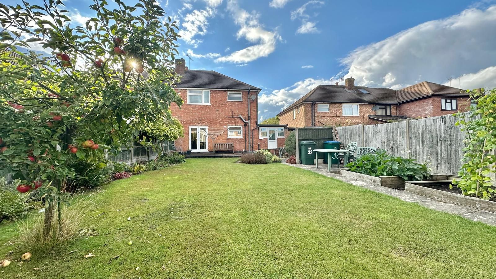
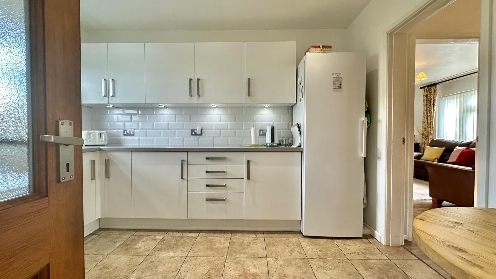
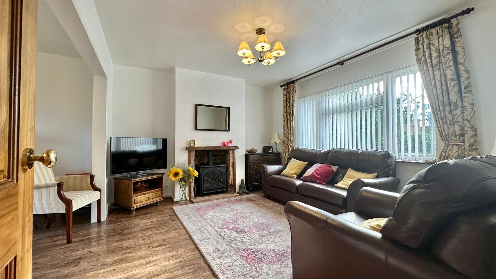
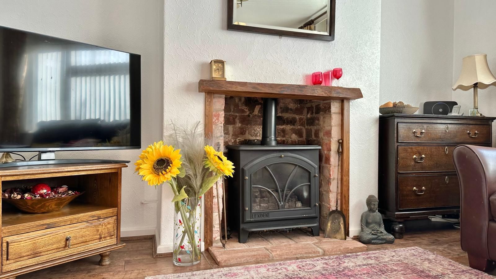
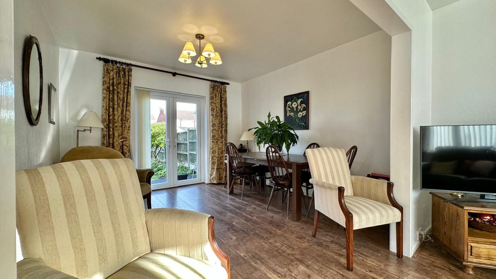
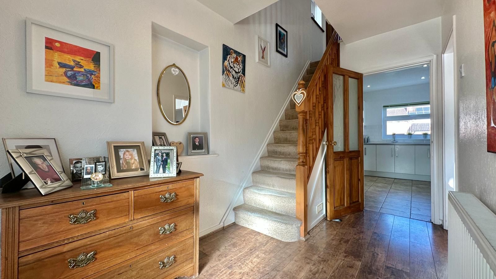
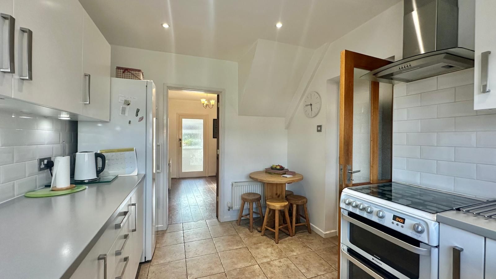
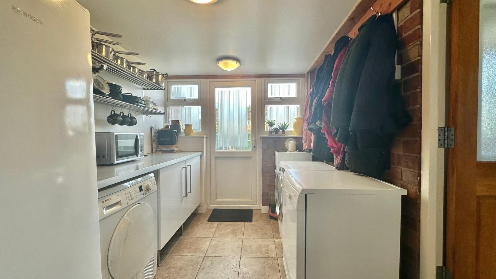
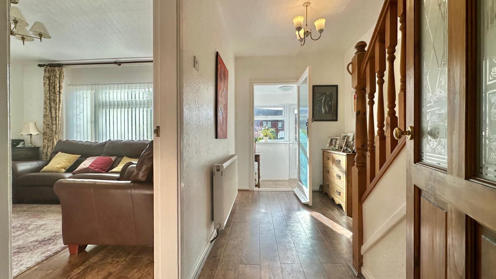
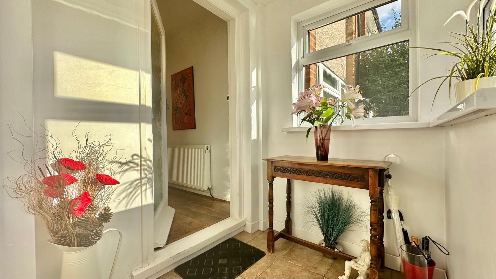
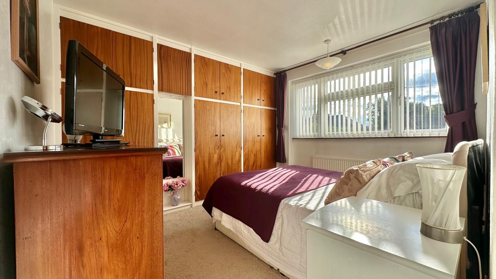
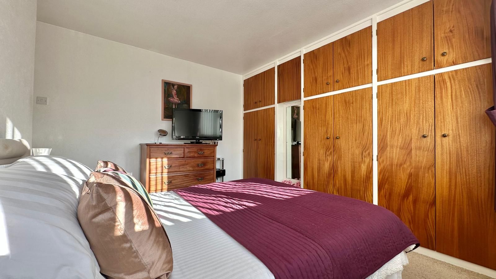
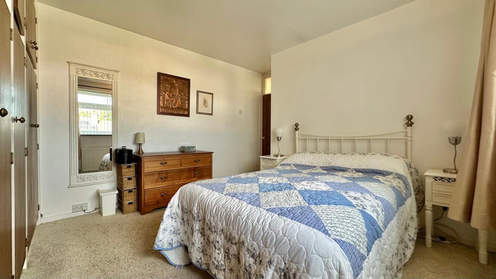
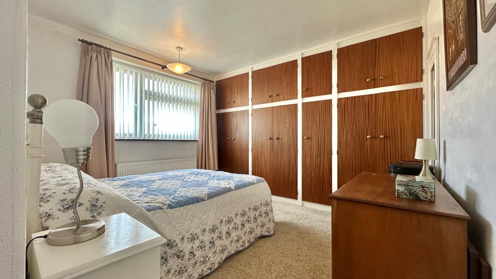
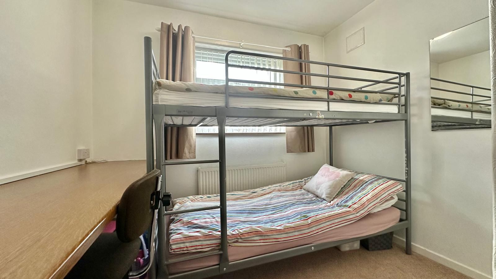
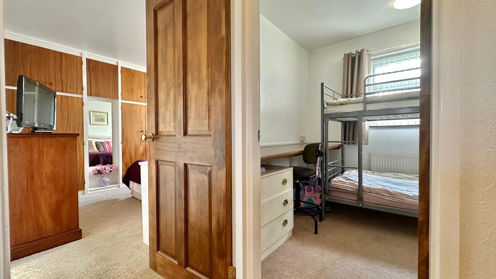
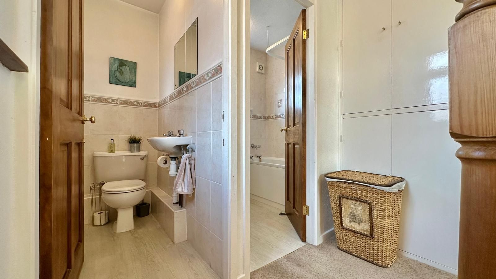
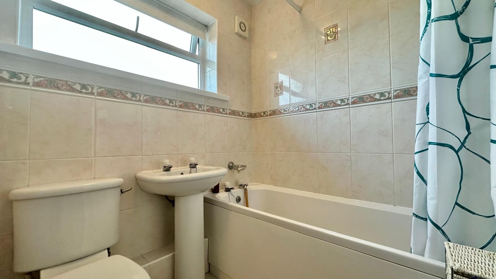
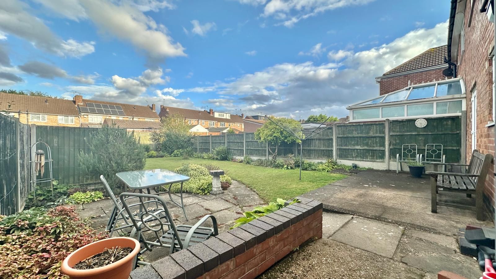
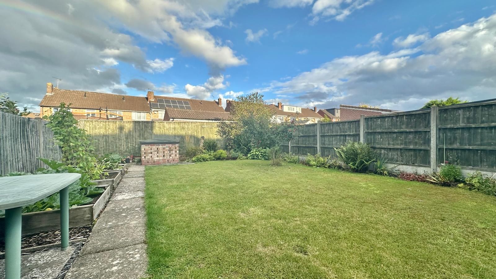
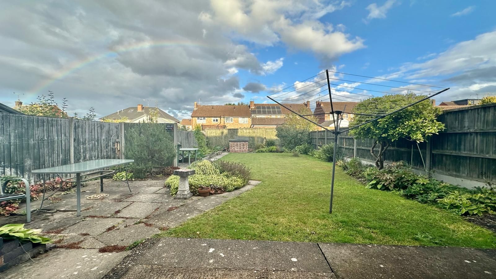
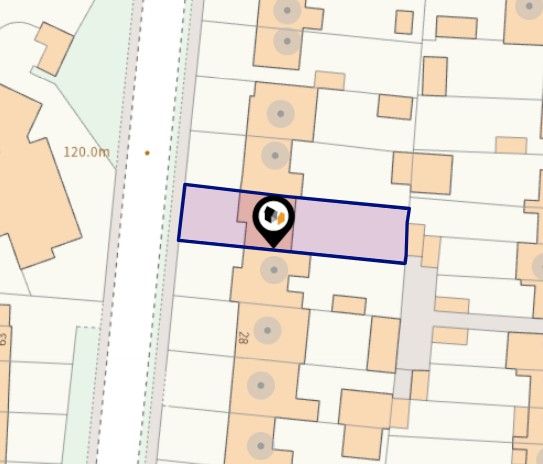
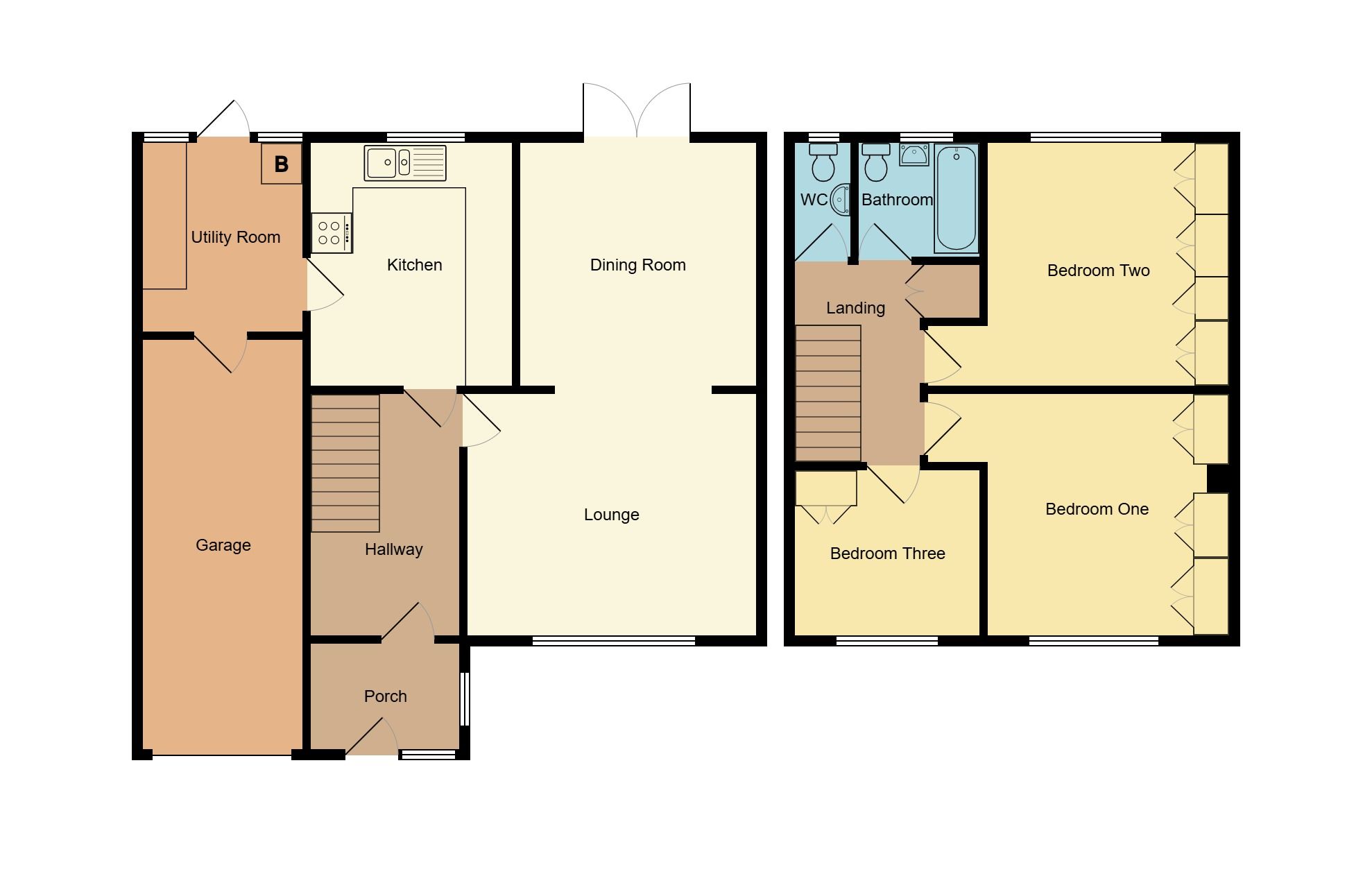
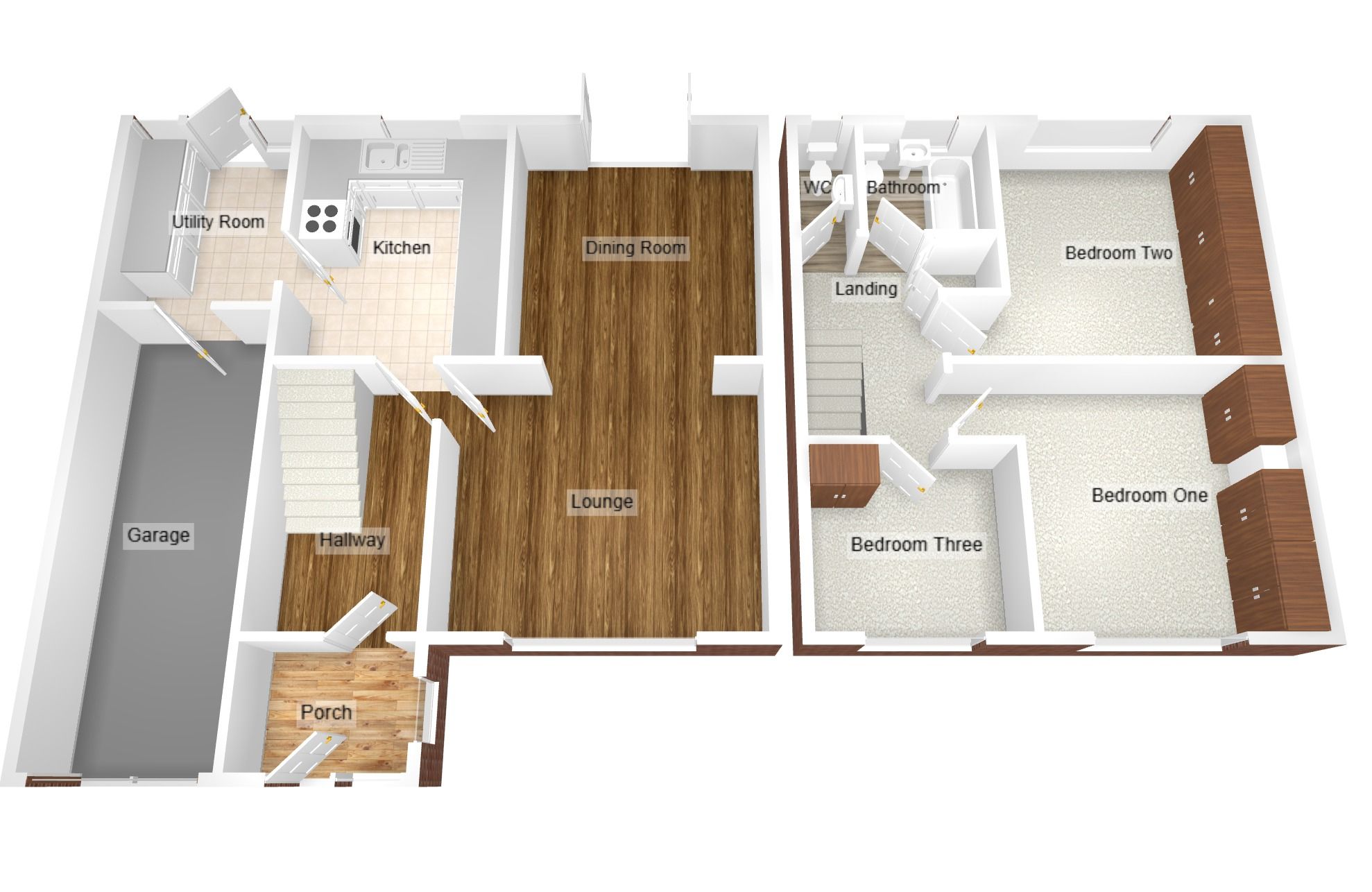
Arrange a viewing
Contains HM Land Registry data © Crown copyright and database right 2017. This data is licensed under the Open Government Licence v3.0.

