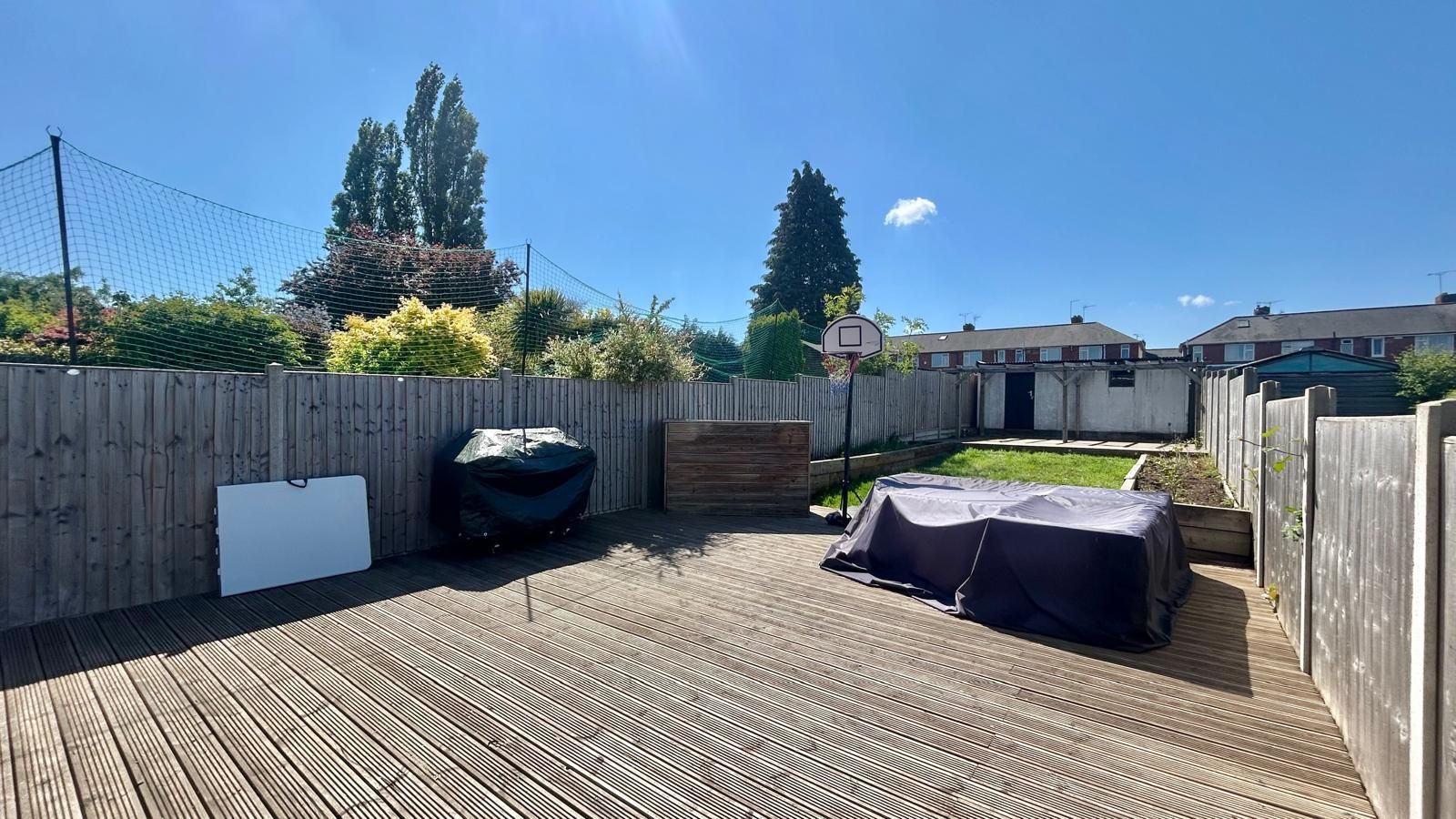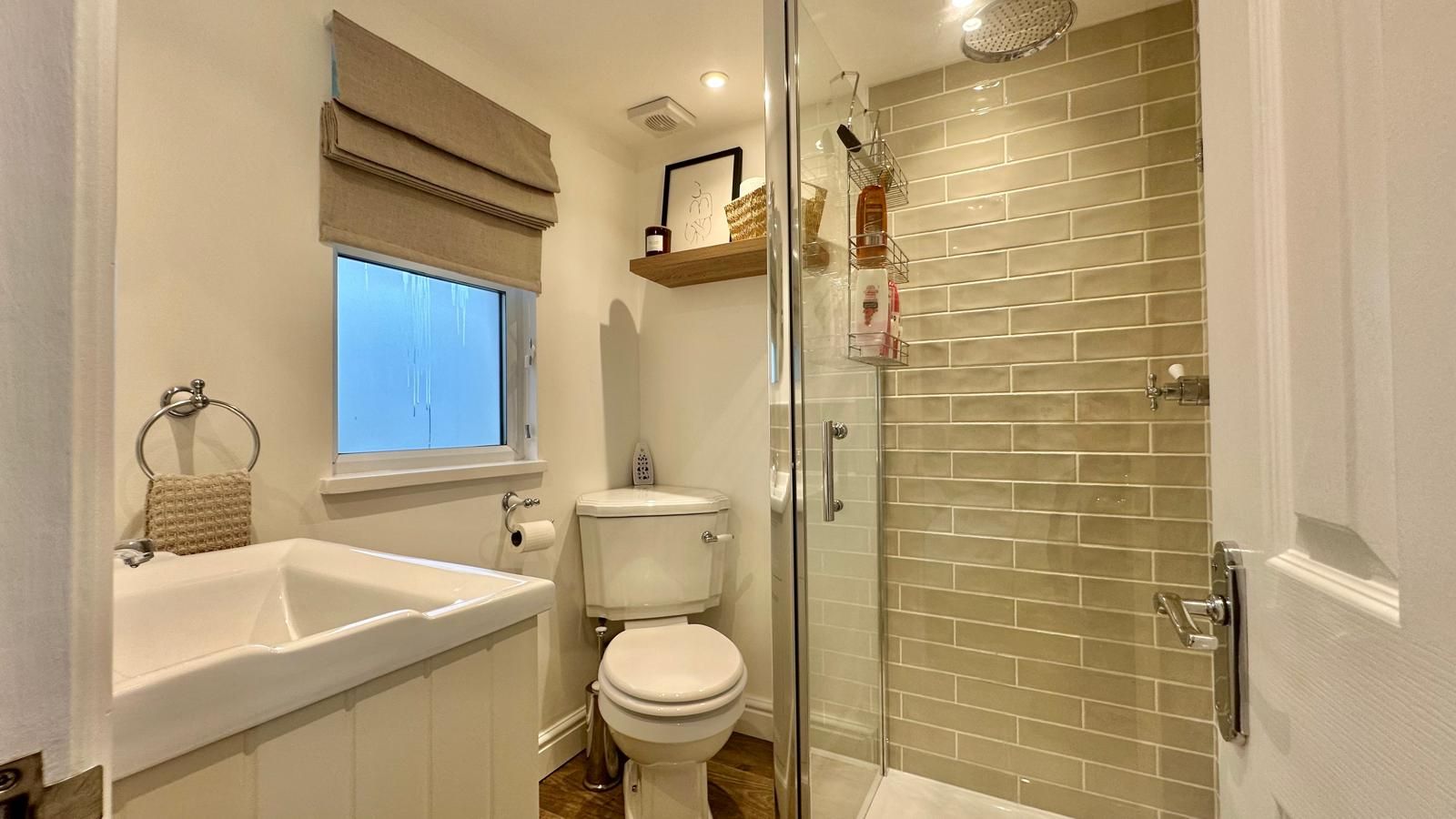Features
- Three/Four Semi-Detached House
- Spacious Through Lounge
- Extended Re-Fitted Kitchen Diner
- Utility Room & Ground Floor WC
- Two Double Bedrooms & Study to the First Floor
- First Floor Re-Fitted Bathroom
- Loft Conversion with Master Bedroom & En-Suite
- Large Landscaped Rear Garden
- Double Garage to the Rear
- Communal Parking to Front
- Double Glazing & Gas Central Heating
Property overview
Introduction
Alternative Estates present this Immaculate Three/Four Bedroom Semi-Detached House situated on the Popular London Road offering easy access to local amenities and great transport links; including easy access to the M6, A46, and Jaguar Land Rover. The property benefits from a Porch upon arrival, a Hallway with doors off to a Utility and a Ground Floor WC. This is just off Through Lounge which flows through to the Extended & Re-Fitted Kitchen Diner. To the First Floor you have Two Double Bedrooms, a Fourth Bedroom/Study and a Re-Fitted Family Bathroom. To the Second Floor, you have a Master Bedroom with a Re-Fitted En-Suite. To the Rear you have a Large Garden with Two Decking areas, a Patio, Partly Laid to Lawn and a Double Garage with Vehicle access to the rear. To the front there're steps up to the property with pedestrian side access and Communal parking. Double Glazing & Gas Centrally Heated.Description
Alternative Estates present this Immaculate Three/Four Bedroom Semi-Detached House situated on the Popular London Road offering easy access to local amenities and great transport links; including easy access to the M6, A46, and Jaguar Land Rover. The property benefits from a Porch upon arrival, a Hallway with doors off to a Utility and a Ground Floor WC. This is just off Through Lounge which flows through to the Extended & Re-Fitted Kitchen Diner.To the First Floor you have Two Double Bedrooms, a Fourth Bedroom/Study and a Re-Fitted Family Bathroom. To the Second Floor, you have a Master Bedroom with a Re-Fitted En-Suite. To the Rear you have a Large Garden with Two Decking areas, a Patio, Partly Laid to Lawn and a Double Garage with Vehicle access to the rear. To the front there're steps up to the property with pedestrian side access and Communal parking. Double Glazing & Gas Centrally Heated.
-
Entrance
Door into:
-
Porch
Double Glazed window to the front & side, door into the hallway:
-
Hallway
Central heating radiator, understairs storage, doors to ground floor WC, utility, through lounge diner and stairs off to the first floor:
-
Ground Floor WC
1.2m (3' 11") x 0.7m (2' 4")
Low level WC, hand wash basin and wall mounted storage.
-
Utility
1.8m (5' 11") x 1.7m (5' 7")
Ample wall and base units with work tops over, stainless steel sink unit with mixer tap, space for washing machine, central heating radiator.
-
Through Lounge
3.0m (9' 10") x 7.2m (23' 7") (into bay window)
Two Central heating radiators, Double glazed bay window to the front, Built in storage, space for large dining table.
-
Extended Kitchen
4.4m (14' 5") x 3.3m (10' 10")
Ample wall and base units with work tops over, integrated oven & grill, integrated five ring gas hob with extractor over, white sink unit with drainer & mixer tap, space for dish washer, wine rack, space for American fridge/freezer, Double glazed window to the rear, Double glazed French doors onto patio and two Velux windows.
-
Landing
All rooms off, Double glazed window to the side, Velux window off to the stairs on the 2nd floor.
-
Bedroom Two
3.0m (9' 10") x 3.4m (11' 2")
Central heating radiator, Double glazed window to the rear, cupboard housing Valiant combi boiler.
-
Bedroom Three
3.0m (9' 10") x 3.7m (12' 2") (into bay window)
Central heating radiator, Double glazed bay window to front and built in storage.
-
Bedroom Four/Study
1.7m (5' 7") x 1.5m (4' 11")
Central heating radiator, Double glazed window to the front.
-
Bathroom
2.2m (7' 3") x 1.6m (5' 3")
Low level WC, Vanity sink unit with storage below, panelled bath, chrome heated towel rail, tiled walls, Double glazed window to the rear.
-
2nd Floor
Door to:
-
Master Bedroom
4.7m (15' 5") (max) x 3.0m (9' 10") (max)
Central heating radiator, two Velux windows, Double glazed window to the rear, door to En-Suite:
-
En-Suite
1.6m (5' 3") x 1.6m (5' 3")
Low level WC, vanity sink unit with storage below, shower cubicle with tiled walls, rainfall shower and secondary hose attachment. Chrome heated towel rail, double glazed window to the rear.
-
Double Garage
5.1m (16' 9") x 4.8m (15' 9")
Space for washing machine, power & lighting, direct access from rear entry for vehicles.
-
Front
Situated just off London Road with communal parking to the front, steps up to the property with a laid to lawn frontage and pedestrian access to the side.
-
Rear Garden
Slabbed patio area with a pedestrian side gate, with steps up to a large decking area then laid to lawn with shrub boarders, steps up to another large decking area, wooden fence to both sides, a door to the double garage:
-
AGENTS NOTES
While every reasonable effort is made to ensure the accuracy of descriptions and content, we should make you aware of the following guidance or limitations. (1) MONEY LAUNDERING REGULATIONS Intending purchasers will be asked to produce identification documentation at a later stage and we would ask for your co-operation in order that there will be no delay in agreeing the sale. (2) These particulars do not constitute part or all of an offer or contract. (3) The measurements indicated are supplied for guidance only and as such must be considered incorrect. (4) Potential buyers are advised to recheck the measurements before committing to any expense. (5) Alternative Estates have not tested any apparatus, equipment, fixtures, fittings or services and it is the buyers interests to check the working condition of any appliances. (6) Alternative Estates have not sought to verify the legal title of the property and the buyers must obtain verification from their solicitor.
-
TENURE - FREEHOLD
TENURE - We understand from the vendor that the property is Freehold. Alternative Estates has not sought to verify the legal title of the property and the buyers must obtain verification from their solicitor.


























More information
The graph shows the current stated energy efficiency for this property.
The higher the rating the lower your fuel bills are likely to be.
The potential rating shows the effect of undertaking the recommendations in the EPC document.
The average energy efficiency rating for a dwelling in England and Wales is band D (rating 60).

Arrange a viewing
Contains HM Land Registry data © Crown copyright and database right 2017. This data is licensed under the Open Government Licence v3.0.













